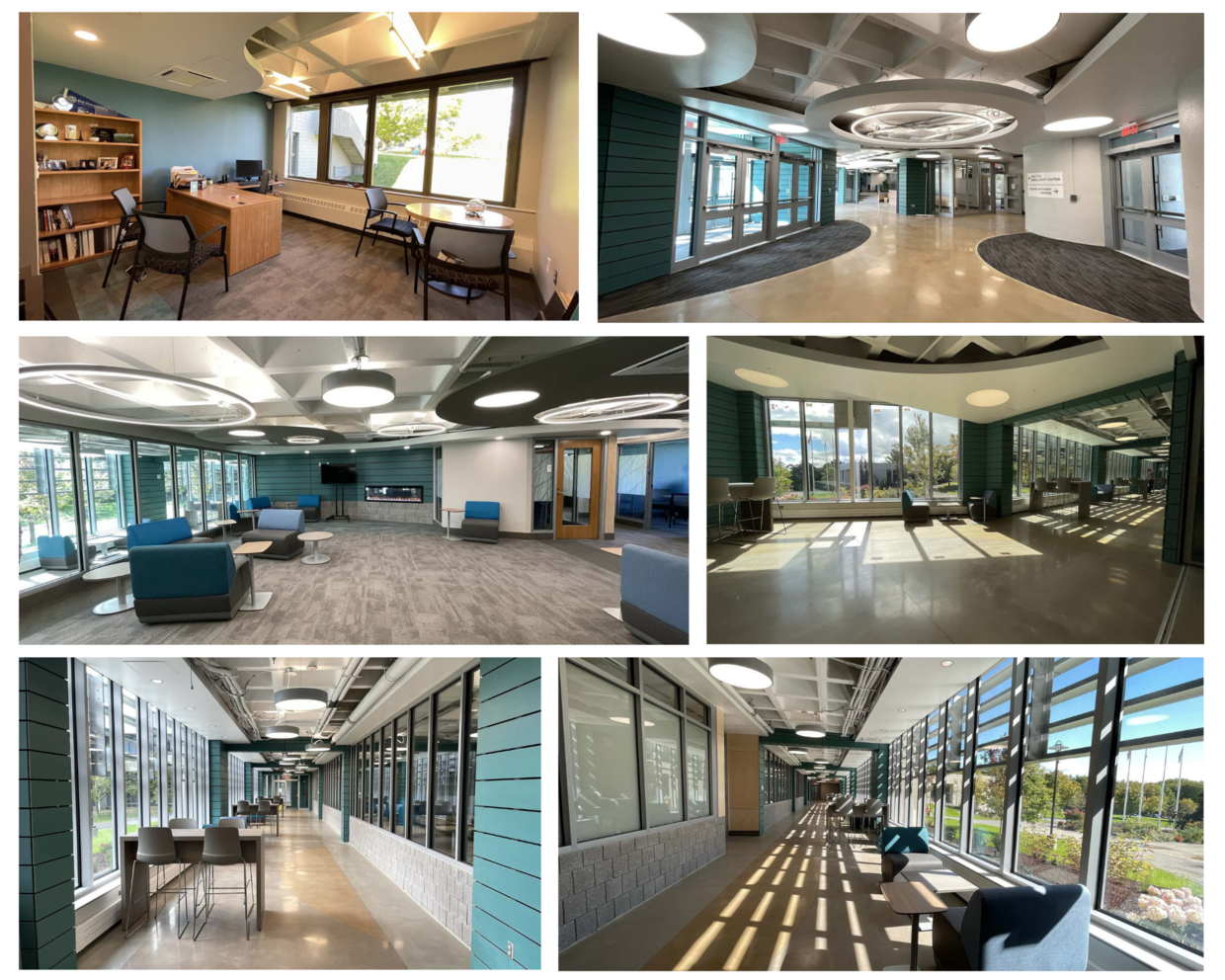Project Details
Study Designer: Dietz & Company Architects, Inc.
Contractor: Millennium Builders, Inc.
Project Type: Design, Bid, Build
Gross Square Feet: 11,000 (approx.)
Estimated Project Cost: $7,779,537
Est. Substantial Completion Date: Spring 2024
The “One Stop” concept breaks from the worn, outdated and departmentalized office planning that’s been in place since the building was constructed in the 1970s. Inspired by the customer experience in an Apple Store, renovated space will be focused on students and will feature a welcoming reception area where staff comes to the students, and can move to individual meeting spaces for consultations on admissions, advising, financial aid, student billing, and career and transfer services; the meeting spaces will also be available for use by BCC’s education partners and area employers for career workshops and onsite interviews. Computer kiosks in the reception area will allow students to log onto on-line academic resources. In addition to providing a more engaging student environment, the One Stop provides a spatial layout that organizes staff work space to enable collaboration and communication between the various departments providing student services.
In addition to the One-Stop renovations, the project will replace two sections of the roof of the Field Administration and the Koussevitzky buildings, which are currently failing. The roof replacement will include the removal and replacement of a solar array, and as part of the HVAC system renovations for the One Stop Center, will require relocation of some of the solar array to other parts of the building to accommodate new roof-top.
Project Features
- Aligns with the Fall 2016 Campus Master Plan Update as prepared by Goody Clancy Architects
- Enclosure of the existing outdoor arcade walkway along the southern edge of the Field building to correct a long-standing accessibility issue related to the raised floor area at the Field building first floor
- Provisions will be made for future extension of the sprinkler system and HVAC upgrades to the second floor of the Field building, when renovations for that portion of the building are eventually implemented
- The renovations and the roof replacement project will be designed to, at a minimum, meet the requirements of EO484 and the Mass LEED Plus design criteria
