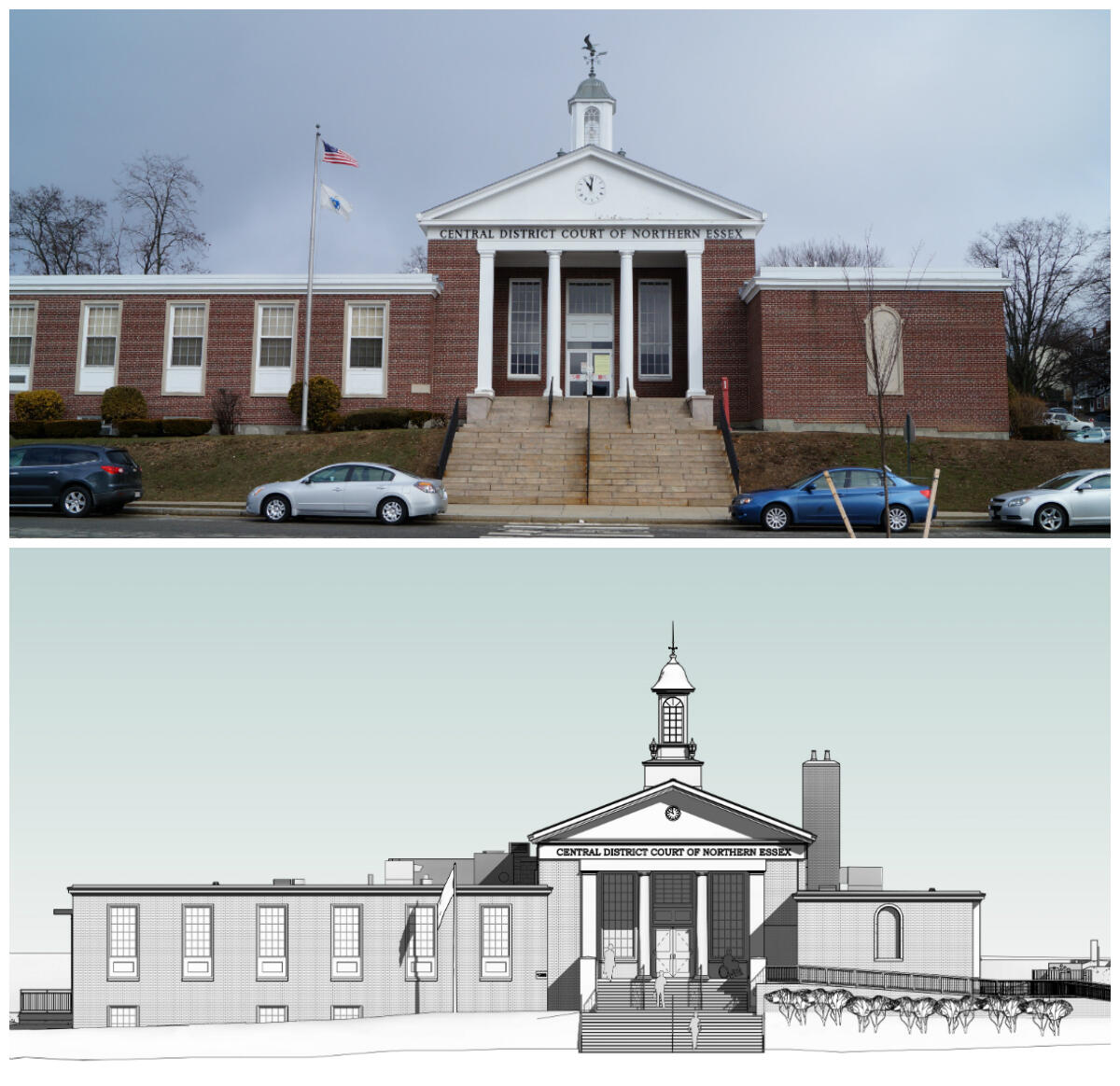The project will include new energy efficient LED light fixtures throughout. Bathrooms will be renovated with low-flow plumbing fixtures in order to minimize water use. New energy efficient windows will be installed and high efficient HVAC system will be installed.
Project Details
Contractor: M. O'Connor Contracting, Inc.
Project Type: Design, Bid, Build
Study Designer: Elkus Manfredi Architects
Project Designer: Studio G Architects
Gross Square Feet: 21,000
Estimated Project Cost: $8,200,000
Est. Substantial Completion Date: Spring 2018
Project Features
- Renovation of the main court room to make it fully ADA accessible
- New addition to add elevator
- New ADA ramp at the front entry
- New accessible bathrooms and customer transaction counters
- New HVAC and electrical systems
- New light fixtures throughout
- New windows throughout
