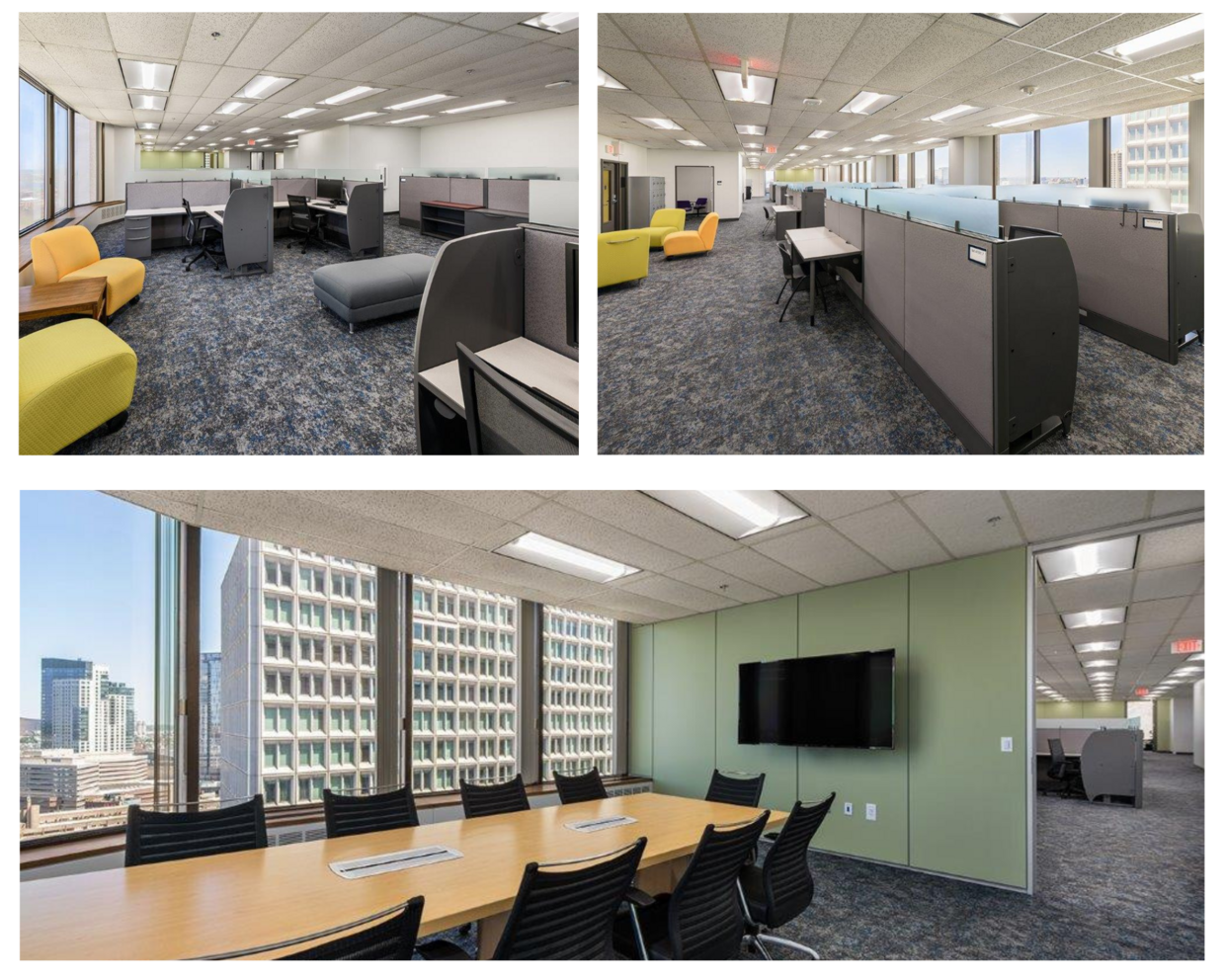Project Details
Project Designer: Saam Architecture LLC
Contractor: W.T. Rich Company, Inc.
Project Type: CM at Risk
Est. Total Project Cost: $76,065,714
Est. Construction Substantial Completion Date: Fall 2025
Project Features
- Renovated tenant office spaces
- Flexible work stations with sit-to-stand desks
- Reservable conference rooms on the second floor to serve the building in a range of sizes/capacities, all of which can accommodate in-person and remote meetings
- Huddle and conference rooms in tenant spaces outfitted with state-of-the-art technology for hybrid working and small group collaboration
- Lower workstation partitions to provide access to natural light and create a sense of openness
- Renovated restrooms which meet accessibility requirements and single-user gender neutral toilets were added on select floors
- Refreshed furniture, paint and carpet
- Electrical and IDF closets upgraded on selected floors
- New smoke control system
Contact
Online
Address
1 Ashburton Place, 15th floor, Boston, MA 02108
