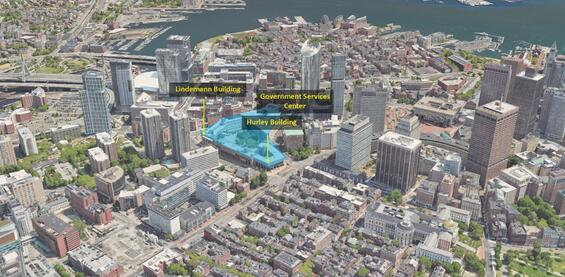For additional background on the project, please view the Press Release announcing the new redevelopment vision for the Lindemann and Hurley Buildings.
About the Site

The Erich Lindemann and Charles F. Hurley Buildings were built in the 1960s as part of an Urban Renewal project to revitalize the Government Center area. The buildings are part of the Boston Government Services Center (BGSC), a composition of buildings and open spaces conceived by Paul Rudolph in the 1960’s, but not fully realized. At over 50 years old, the Lindemann-Hurley Buildings face extensive urban design, sustainability, and preservation challenges.
In an effort to transform this 6.5- acre site in the West End of Boston, DCAMM intends to lead a competitive disposition process to identify a private development partner who will provide a much-needed increase in housing; reimagine and activate the courtyard plaza to better integrate with the surrounding neighborhood; deliver upgraded facilities for the Department of Mental Health’s residential program (currently located in the Lindemann Building); and incorporate mixed-use commercial development to enliven the area.
The Lindemann-Hurley Site remains architecturally significant due to its unique mid-century, Brutalist design and contains key defining architectural features (see Design Guidelines below). DCAMM remains committed to prioritizing historic preservation and adaptive reuse in the renewed redevelopment process. The site is ripe to be reconceived in a way that respects its historic significance, engages and invites people in, and exhibits innovations in sustainability while fulfilling the Commonwealth’s building needs.
Final Project Proposal to the Asset Management Board
DCAMM will present the Final Project Proposal available here to the Asset Management Board on June 24, 2025.
Lindemann-Hurley Final Project Proposal
Lindemann-Hurley Design Guidelines (dated 6/17/2025)
Public Hearings & Comments
In preparation for review of this project by the AMB, DCAMM held two public hearings on June 4, 2025 (in person at the West End Museum) and June 5, 2025 (virtual via Zoom). DCAMM accepted public comments at the hearings and also via written submission until 3:00pm on June 9, 2025. The public comment period is now closed.
More Information
| Information | Details |
|---|---|
| Neighborhood | West End |
| Location | Block located at Staniford St., Cambridge St., and Merrimac St. |
| Gross Square Footage | Lindemann – 222k Hurley – 347k |
| Area | Approx. 6.5 acres |
| Construction completed | Lindemann completed 1971 Hurley completed 1971 |
| Users | Lindemann Building – Department of Mental Health Residential services Hurley – Unoccupied (formerly Office of Labor and Workforce) |
| Historical considerations | Lindemann-Hurley Preservation Report (redacted version-April 2025) |