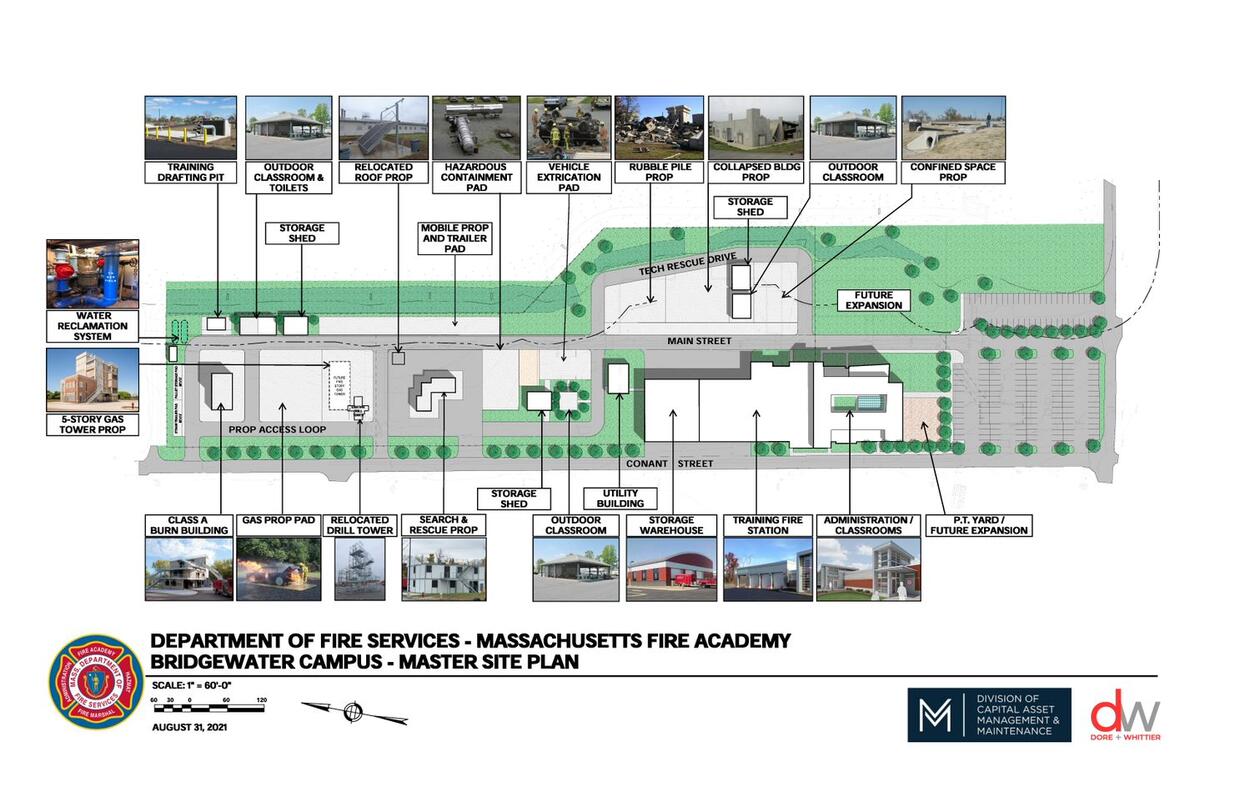The first round of improvements includes installation of campus-wide utilities and infrastructure to establish a “tactical village” for training props, and construction of a new 7,000 SF Class A Burn Building training prop.
Project Details
Study and Project Designer: Dore & Whittier Architects, Inc.
Contractor: Bond Building Construction, Inc.
Project Type: CM at Risk
Estimated Project Cost: $16,620,528
Substantial Completion Date: Summer 2025
Project Features
- The implementation strategy of the Master Plan for the “tactical village” is similar to that of a residential development; the utility corridors and “streets” would include the utilities and paving critical to the implementation of the future prop areas
- The site infrastructure consists of construction of “Main Street,” which is the central spine of the campus, and serves as the utility corridor for new water, sewer, electrical service for the campus
- Demolition of two buildings on the site will establish a new tech rescue training area for first responders
- Construction of a new 120,000 gallon water reclamation system to recapture and recycle water run-off from fire training exercises
- Construction of a 3- story burn building of non-combustible construction for live fire training, with a 20-foot-side concrete apron on all sides of the building
- Construction of concrete pad sites for trailer units containing materials for setting fires in the burn building
