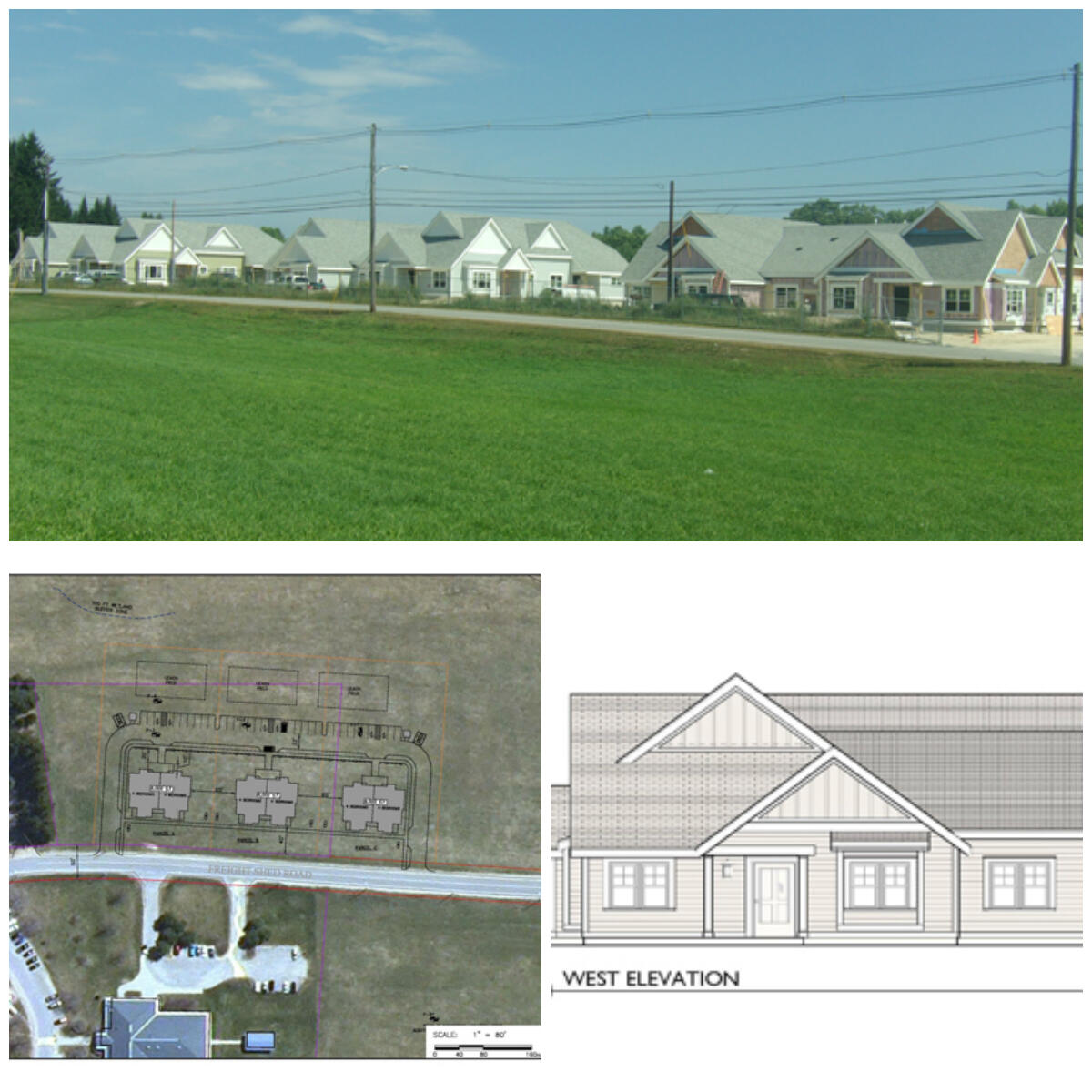The scope of this project included the construction of three duplex, two unit residential buildings and related site work at the Templeton Developmental Center.
Project Details
Study and Project Designer: Dietz & Co., Architects
General Contractor: Stutman Contracting Inc.
Project Type: Design/Bid/Build
Est. Total Project Cost: $6,750,263
Gross Square Feet: 18,000
Substantial Completion Date: Winter 2014
Project Features
- Ancillary parking lots
- Each group home unit will include living space consisting of:
- four bedrooms
- common space
- kitchen
- laundry room
- pantry
- medicine room
- two full bathrooms.
- Propane fired central HVAC system
- Electrical distribution with emergency generator back up
