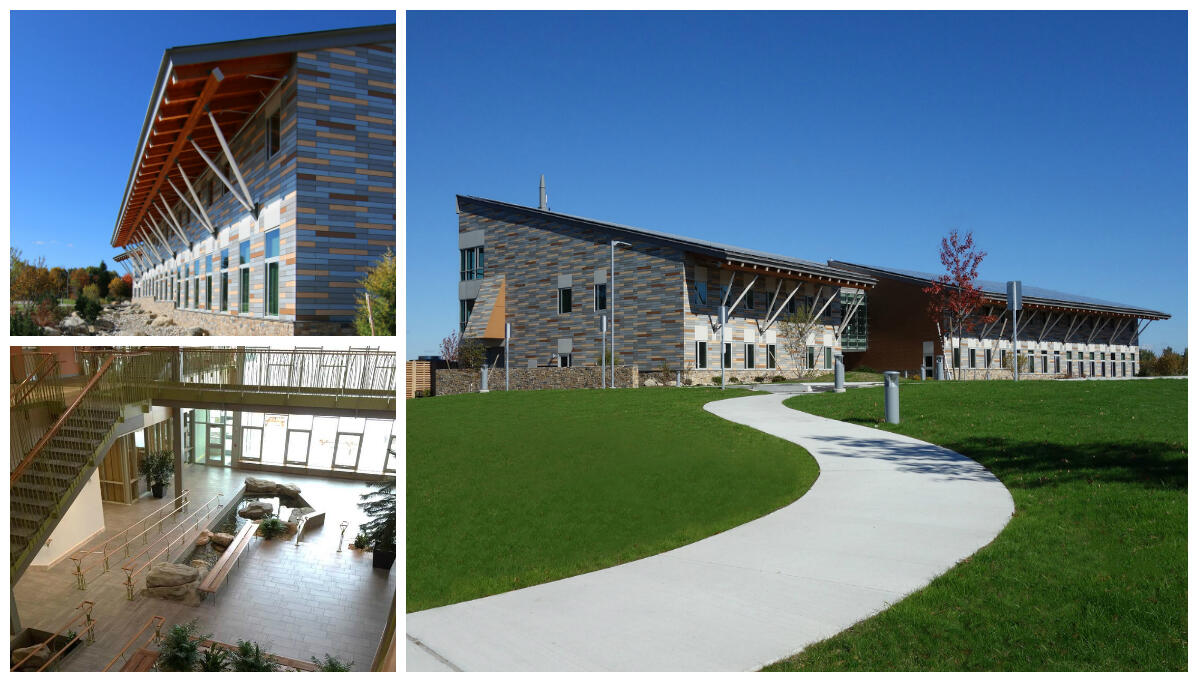Construction of a new 45,000 gross square foot Field Headquarters Building, including office, labs, meeting and classroom areas on the site of the former Division of Fisheries and Wildlife headquarters building on the campus of the former Lyman School in Westborough, MA.
Project Details
Designer: Architerra, Inc
Contractor: Columbia Construction Company
Project Type: CM at-Risk
Project Cost: $25 Million
Gross Square Feet: 45,000
Est. Substantial Completion Date: Summer 2014
Project Features
The facility achieves zero net energy through solar photovoltaics and innovative mechanical systems as well as building envelope quality and reduction of all energy loads through building management.
The building features a very efficient envelope with triple glazed curtainwall and metal windows as well as structural insulated panels. It has been oriented to optimize production from the rooftop photovoltaic panels while minimizing heating and cooling energy use.
- Leed Platinum Certification
- Optimum orientation to minimize heating & cooling energy use
- Use of natural light
- Geothermal System
- Radiant heating and cooling
- Photovoltaic panels on the roof
- Mechanically assisted natural ventilation
- Heat recovery
- On site stormwater recharge
- Sustainable site plan with native species which will serve outdoor education and be a gateway to 1000 acre wildlife management lands
Energy Usage
The current energy model is calling for of 303 mwh/yr which equates to 22.6 kBtu/ft². Compared against the expected 370 mwh/yr production of the PV system, this is a projected 22% buffer between energy use and production and is approximately 60% below typical usage for this type of building.
Leed modeling results suggest that the designed building will reduce actual energy cost by 50.1% compared to the Leed baseline building.
The majority of energy savings are in heating energy. These savings result from improved heating performance (heat pumps use ~25% of the energy that electric resistance requires for the same load), exhaust air energy recovery (reduces ventilation loads by ~70%), demand controlled ventilation (reduces ventilation loads by ~50%), improved envelope performance, and the decoupling of the outside air system from space loads which reduces reheat.
Additional Resources
- In 2016, the building received the Energy Efficiency, Green Building Market Leadership Award and the Green Building of the Year Special Merit Award
- This project also received the Honor Award for Sustainable Design at the Boston Society of Architects Design Awards in 2017.
- Silver Award Recognition at their 2017 Engineering Excellence Awards Ceremony
