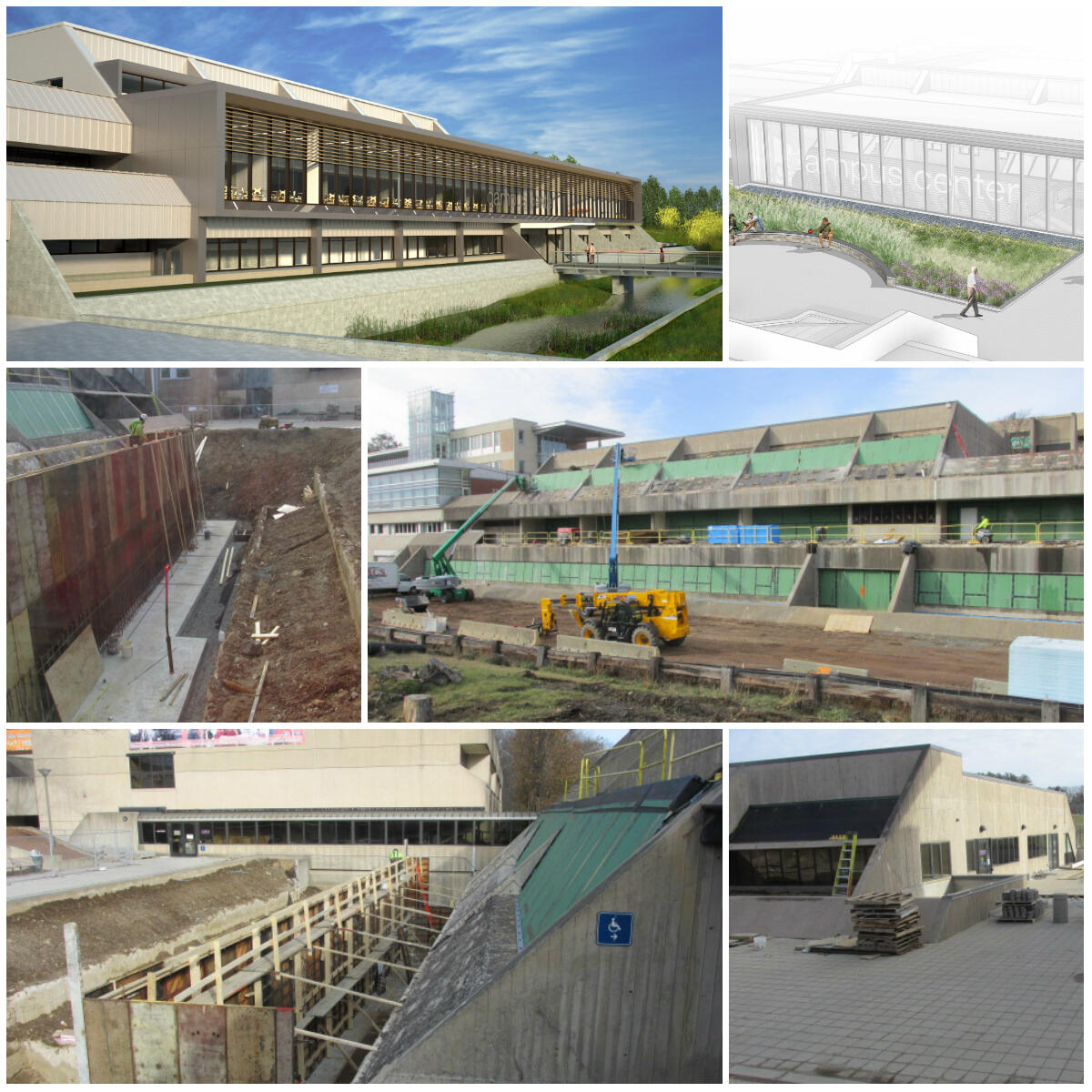The building was a three-story cast-in place concrete structure built in the late 1970s. This building had been prone to severe and ongoing issues of water infiltration, and the failures of the building envelope were addressed. Also, the existing building systems were replaced and updated. This large scale renovation effort lead to an opportunity to improve the existing dining facility, and to provide better programmatic distribution of academic support spaces and student activities.
The building was re-clad and reconfigured for maximized energy efficiency and performance. New entrances enhance the flow through the building and the campus.
Project Details:
Study Designer: HKT Architects Inc.
Project Designer: Prime: HKT Architects Inc.
Consulting Architects: Schwartz/Silver
Construction Manager: Walsh Brothers
Project Type: CM at Risk
Project Cost: $46.8 Million
Gross Square Feet: 65,000
Est. Substantial Completion Date: Summer 2019
Project Features:
- New Building Envelope
- To be certified for MA LEED Plus, Silver
- New M/E/P systems
- Life Safety Upgrades
- Accessibility Upgrades
- Relocation and Upgrade of Campus Bookstore
- Expanded 2nd Level for improved Dining Facility and Student Activities
- Improved entrances including new major entrance to the campus from the east
