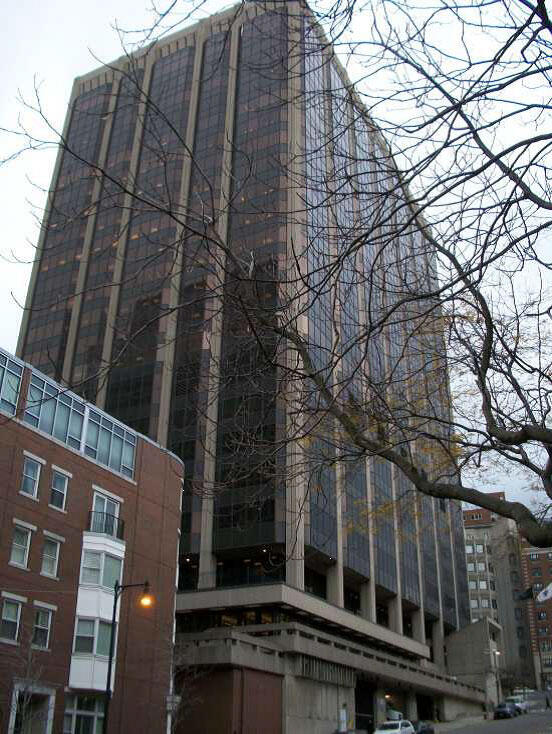The project involves the study, design, and construction to address high priority critical repairs of building systems that are reaching the end of their useful life in the McCormack Building, in addition to projects that remedy safety and code-compliance issues. Code compliance projects include reconfiguration of restrooms to meet minimum access requirements and the restoration of a code-required egress corridor at the plaza level.
Project Details
Study and Project Designer: SAAM Architecture LLC
Contractor: Colantino, Inc.
Project Type: CM at Risk
Gross Square Feet: 900,000 (includes garage)
Est. Total Project Cost: $35,190,618
Est. Substantial Completion Date: Fall 2023
Building Background
The McCormack Building, located at 1 Ashburton Place, Boston, MA continues to serve as the Commonwealth’s flagship office building in the Boston area since it opened in 1976. Currently, McCormack houses a multitude of agencies of the Commonwealth including headquarter functions, supporting divisions and departments, as well as a cafeteria, public meeting spaces, a child care center. Strategically located in the heart of the Commonwealth State Building Complex on Beacon Hill, the building is well connected by both local and regional transit.
The 23-story structure was built above a 4-story underground garage completed in 1973. The structure of the McCormack Building is a steel moment frame with a typical floor height of 12’-6”. The core of the building contains restrooms, service distribution, elevators, and exit stairs. The main mechanical equipment is on Level 7 and 22. With a total gross area of 900,000 SF (+/-), the building provides a usable office space of 468,000 SF, and 463 parking spaces. The building houses approximately 2,500 state employees including temporary contractors, spread over 33 agencies, and welcomes and serves an additional 1000 visitors daily.
McCormack Comprehensive Facilities Plan (CFP) Study Process
Per McCormack Comprehensive Facilities Plan (CFP, Sept 2018) recommendation, the McCormack building upgrades are planned in two phases: Immediate Needs and Capital Projects. Immediate Needs are primarily comprised of critical repairs and Capital Projects are recommended to ensure the long-term functioning of the McCormack Building through the next 50 years.
Project Details
- Refrigerant detection: provide code-compliant refrigerant detection systems at Levels 7 and 22 mechanical room chillers
- Switchgear replacement: provide new main electrical switchgear at garage level 1 Mechanical Room to support McCormack Building electrical distribution
- Moto control center repair: clean, service, and repair elements of Levels 7 and 22 motor control centers
- Fire protection plan repair: replace critical elements of fire protection systems in garage level 1 mechanical room and the exterior
- Domestic water booster pump replacement: replace 6 domestic water booster pumps serving low, mid, and high-rise zones
- Restroom accessibility upgrades:
- Add accessible and code-compliant, single-user, gender-neutral restrooms
- Eight new restrooms will be constructed in one of the existing vestibules of multi-user restroom son alternating levels with the intend of locating an accessible restroom within one level of all building occupants
- Restore code required egress
- Garage structural repairs:
- Repair concrete deterioration at garage caused by corrosion of reinforcement bars by de-icing salts
- Provide protection against future corrosion
- HVAC system repairs:
- Provide targeted HVAC repairs to increase building performance and systems control
- Focus on failed components, including outside air dampers and actuators at air handling units and failed boilers
- Repair plaza leaks: investigate leaks from plaza level floors and terraces
- Elevator maintenance and machine room repair
