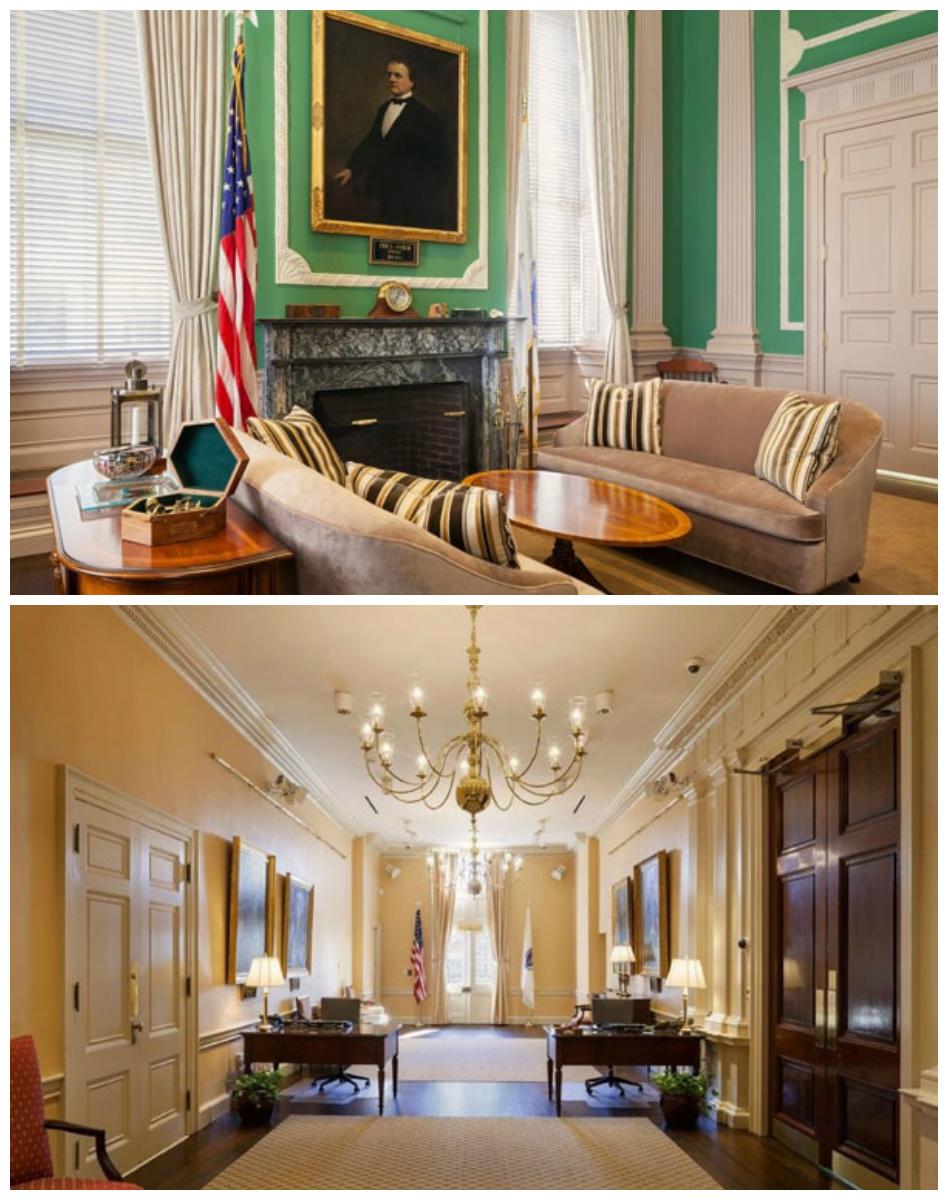Renovation of Executive Office and West wing which included Life Safety & Security Improvements; Mechanical Systems Upgrades Sustainability & Energy Conservation; Accessibility Improvements and extensive Historic Architectural Interiors restoration addressing long standing capital needs and improvements.
Project Details
Designer: Finegold Alexander & Associates
General Contractor: Consigli
Project Cost: $11,300,000
Gross Square Feet: 19,000
Substantial Completion Dates: Summer 2014
Project Features
Scope of Work included completing architectural, interior historical restoration, mechanical systems improvements, and energy conservation measures to the Executive Offices within the Massachusetts State House in order to address longstanding capital needs and renovations. Totaling approximately 19,000 sf, the limit of work area includes the following:
- 3rd floor Bulfinch Executive Office Reception, Governor’s office, Governor’s Council Chambers (GCC), support staff areas
- 3rd floor West Wing Lt. Governor’s office, Chief of Staff and other staff offices, and support
- 2nd floor open work area and private offices
- 4th floor Conference/Technology Room, State Police monitoring, staff offices
- Recipient of the 2016 Boston Preservation Alliance Achievement Award for outstanding achievements in historic preservation and compatible new construction in Boston
