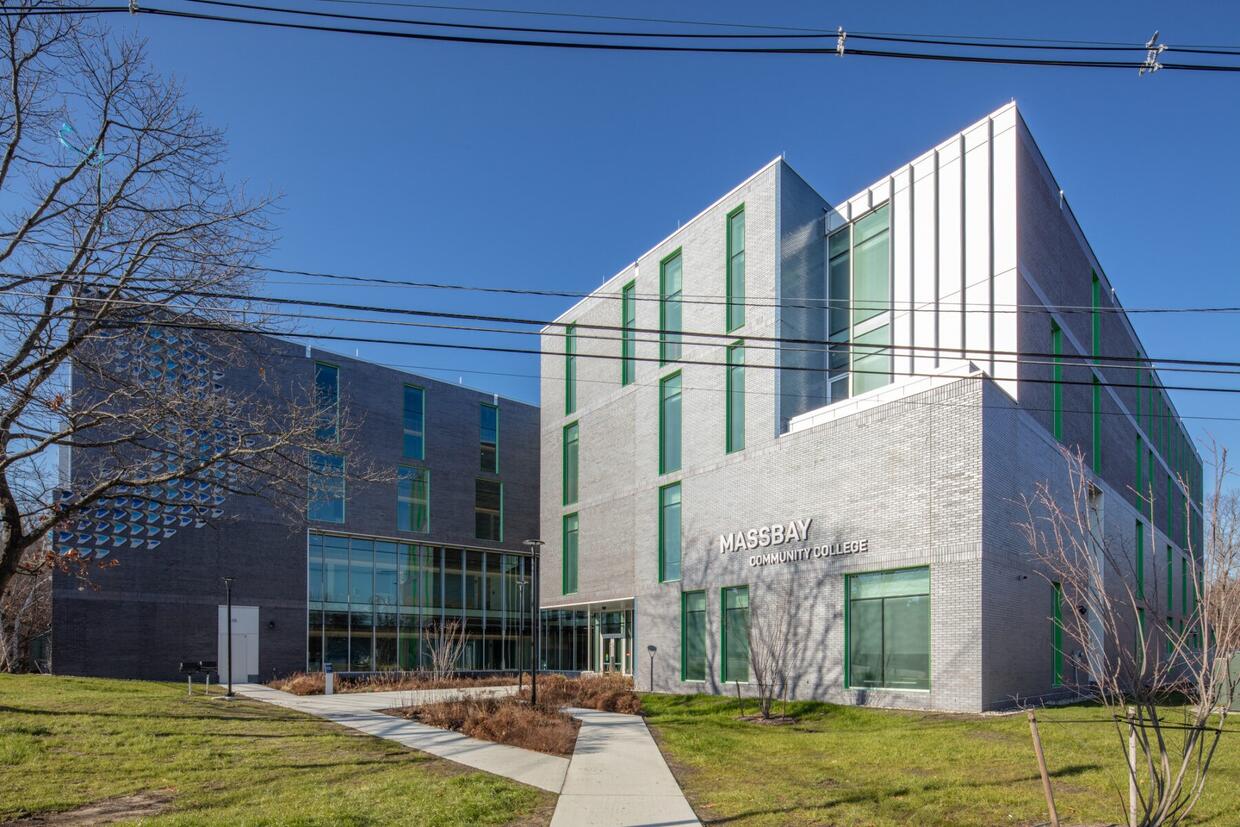Project Details
Study and Project Designer: Sasaki Architects, P.C.
Contractor: Lee Kennedy Company, Inc.
Project Type: CM at Risk
Gross Square Feet: 71,000
Project Cost: $63,967,732
Substantial Completion Date: Summer 2025
In alignment with MBCC’s mission, the proposed Center will serve to achieve the following goals
- Promote student success using state-of-the-art classrooms, technology, and equipment
- Increase the pipeline to four-year colleges
- Provide opportunities to a population that seeks career pathways in a facility that is accessible, modern, and proximal to educational and medical partners
- Produce better trained, highly skilled health care professionals and address the demand for health care professional across the state and in the MetroWest area
Project Features
- Based on 2017-18 enrollment numbers, the building will be the new home for Health Science students numbering:
- 100 in associate degree programs in Nursing and Radiologic Technology
- 200 in certificate program in Central Processing, Emergency Medical Technician, Medical Coding, Admin Assistant, Paramedicine, Phlebotomy, Practical nursing, and Surgical Technology
- 200 in non-credit programs in Certified Nursing Assistant and Home Health Aide
- Facility will accommodate surface parking for MBCC students (220 spaces +/-)
Green Features
- 36 Ground source wells
- Heat pumps
- EUI target = 30
- High performance envelope
- R-30 walls, R-50 roof
- 22-25% glazing ratio
- Solar rooftop and canopy (PPA)
- LEED Gold target
Video Credit: Lee Kennedy Company
