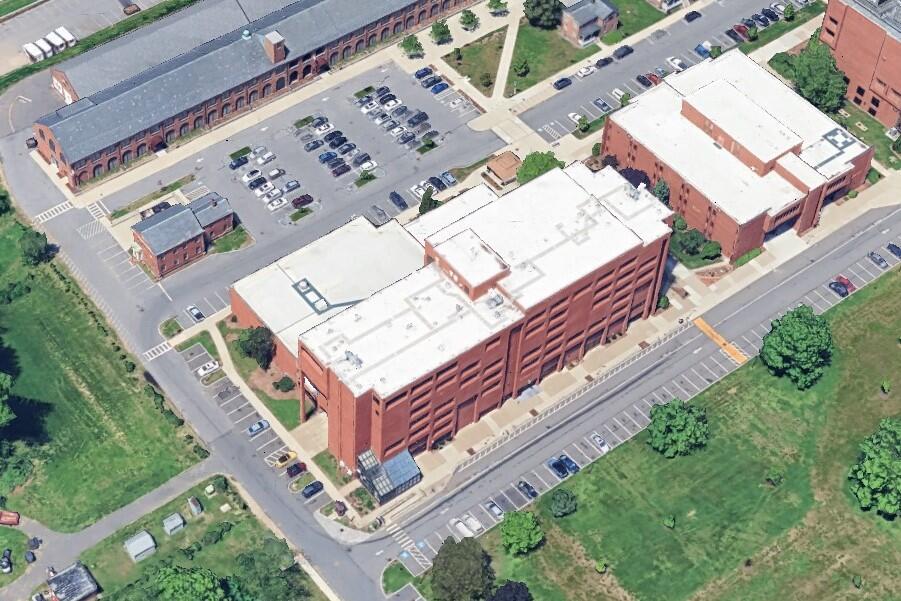Project Details
Project Designer: LAVALLEE BRENSINGER PLLC
Contractor: Barr and Barr, Inc.
Project Type: CM at Risk
Gross Square Feet: 178.000
Est. Project Cost: $50,500,588
Est. Substantial Completion Date: Fall 2027
Project Features
- Move the SHPS program into a new state of the art space
- Provide public services with dental and physical therapy suits
- Incorporate spaces into the building that are conducive to collaborative learning
- Enhance ADA accessibility throughout the building
Green Features
- Sealing the building envelope to decrease unintended thermal transfer
- Utilizing high efficiency HVAC units
- Meeting the executive order for energy efficiency
- Utilize low carbon concrete
Contact
Online
Address
1 Ashburton Place, 15th floor, Boston, MA 02108
