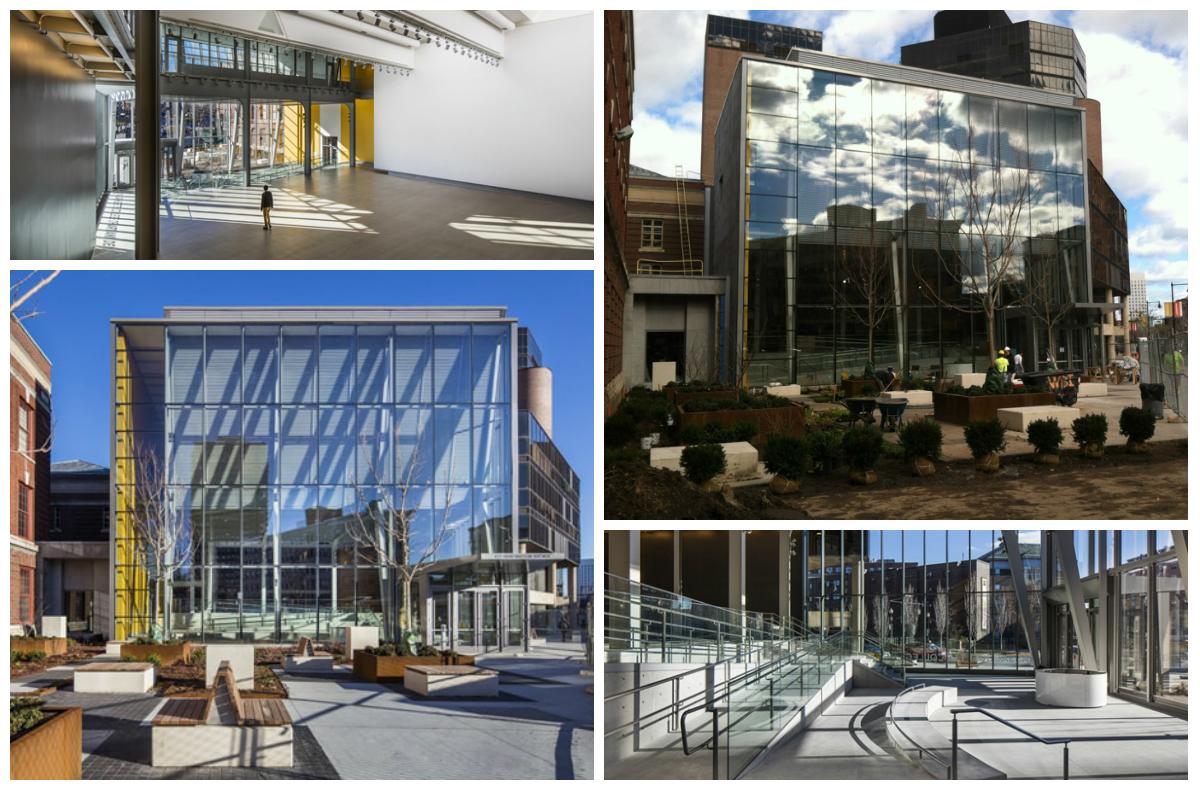This effort focused upon translating the college's priorities into a building program that enhances the academic and collaborative environment of the Design and Media programs, while creating a sustainable new signature building on campus. The project called for transforming underutilized space within the Gym building into flexible and collaborative program spaces where a new interdisciplinary Design and Media curriculum can evolve..
Project Details
Designer: Ennead Architects, LLP
Construction Manager: Walsh Brothers, Inc.
Project Type: CM at Risk
Estimated Total Project Cost: $48.4 million
Gross Square Feet: approx. 60,176
Phase I Completion Date: January 2016
Phase II anticipated completion date: Summer 2016
Project Features
The CD+M project creates a new front door for the College and provides a transparent and luminous new identity for the institution on the Avenue of the Arts. A clear and memorable entry sequence for students, faculty and visitors orients users to major campus spaces like the Pozen Center and Bakalar and Paine Galleries. The CD+M project reinforces campus-wide internal connections as well as external connections with outside professional collaborators, adjacent institutions such as the colleges of the Fenway, the Isabella Gardner Museum and the Museum of Fine Arts.
- Net Occupiable Building Area: 38,934 assignable square feet
- Total Gross Building Area: 60,176 gross square feet
- First major capital project involving an academic building on the campus since 1977
- Project program to infill vacant volume of gymnasium
- Program spaces to maximize flexibility for accommodating instructional needs
- Building to provide fully accessible entrances and connections to adjacent buildings
- Sustainable project targeted for LEED Silver certification
In February 2017, this project received the Higher Ed award by The Boston Society of Architects. The jury commented: “There are fantastic urban design moments. In a dramatic shift from the opacity of the original building, the center presents a transparent face to the city that invites a beautiful spilling of daylight. A choreographed sequence of ramps and stairs, while arguable from an aesthetic perspective, celebrate universal access and usher visitors into a memorable triple-height atrium.”
