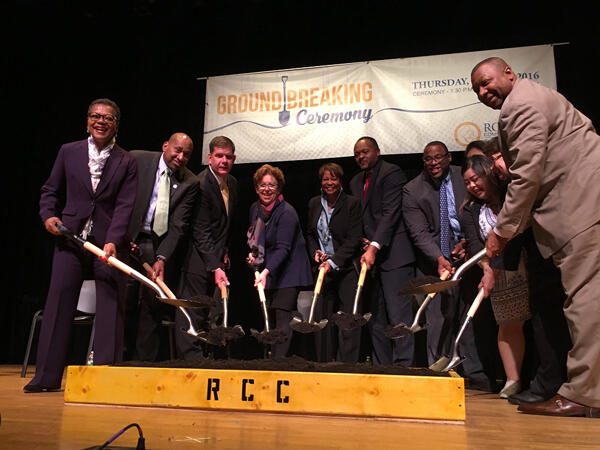The project will combine a varying degree of renovation to make space for a new Allied Health Center, reconfigured library, and new student commons and cafeteria. Additional renovation scope will include: new windows, new and updated toilet rooms, reconfiguring of computer classrooms, new and renovated lab spaces, improvements to HVAC, electrical, plumbing and fire protection systems and improving accessibility deficiencies.
Project Details
Study and Project Designer: NBBJ
Construction Manager: W.T. Rich
Project Type: CM at Risk
Project Cost: $43,900,000
Gross Square Feet: Building 3 is 147,700 GSF with minor to moderate renovations to approximately 38% of the building. Building 4 is 37,250 GSF with moderate renovations to approximately 40% of the building
Est. Substantial Completion Date: Fall 2018
Project Features
- Enhance RCC’s overall impression within the community
- Continue to engage the community within the campus
- Improve & expand Life Sciences and Health Sciences spaces
- Create a new, welcoming, inviting, dynamic café space
- Enrich Student Life Spaces
