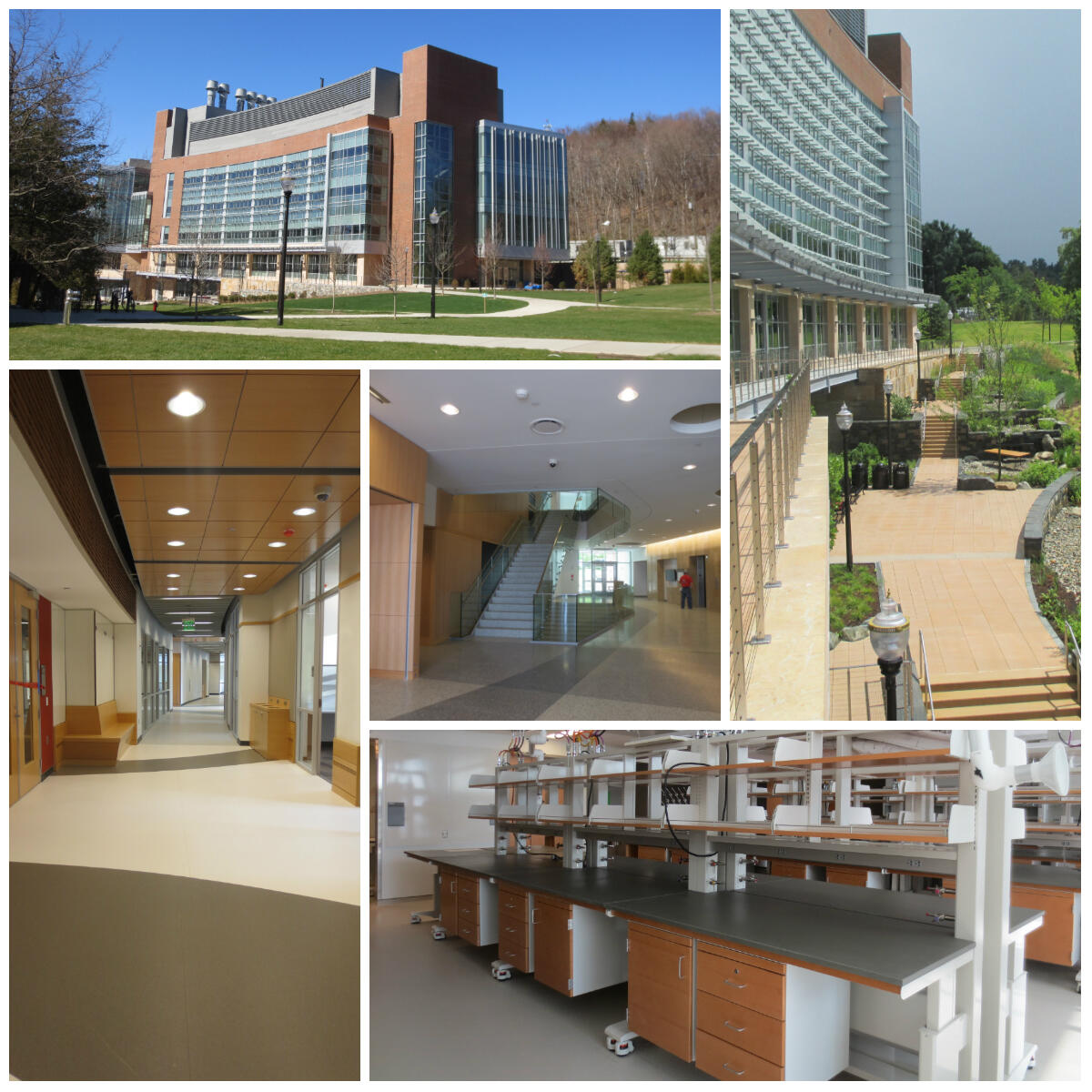This new building along with the existing Integrated Science Building and a future research building are planned to form a distinct science neighborhood that will reflect UMass Amhert's status as a first class research institution
Project Details
Designer: Wilson Architects
Construction Manager: Whiting Turner
Project Type: CM at Risk
Project Cost: $154.6 million
Gross Square Feet: 302,000
Substantial Completion Date: February 2013
The project was planned in two parts: NLSB1 and NLSB 2. On opening day NLSB1 provided 180,000 nsf of space that will be fully fitted out for its research occupants while NLSB2 will provide an additional 123,500 nsf of shell and core space that will accommodate future research need. Both phases together will afford the school flexible laboratory space that can be reconfigured many times over the life of the structure
Project Features
- LEED Gold Certification
- Office spaces, lab support spaces, and platform areas that will be closely adjoined with each other to enable free flow of information
- 16,300 nsf of research labs
- 44,200 nsf of office space including space for faculty, postdoctoral researchers, visitors, and technicians as well as conference space and break rooms
- 2,400 nsf of building support space for housekeeping, custodial, receiving, bio waste, hazardous material, cylinder storage, and EHS offices
- Virtual Tour of Facility posted on Twitter
