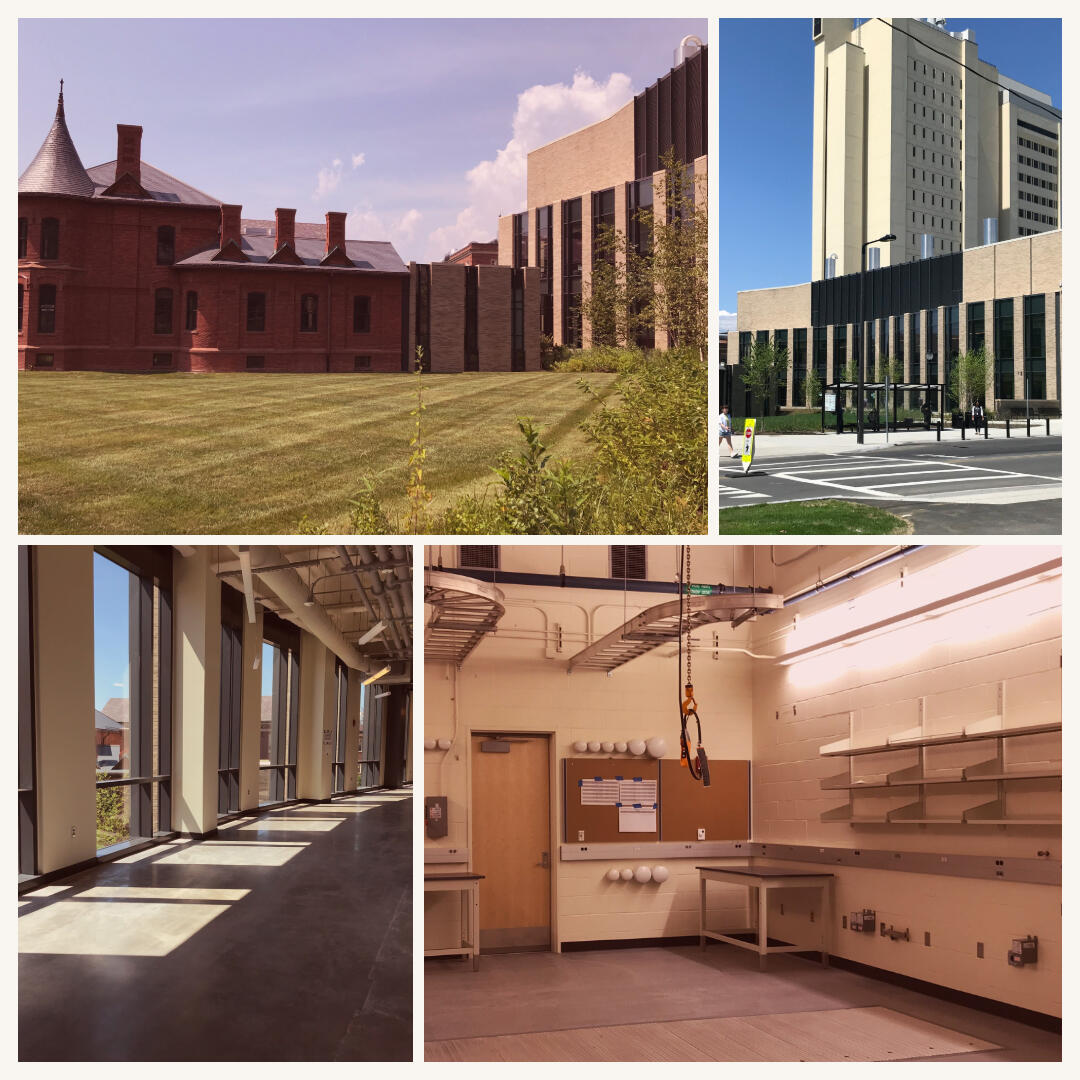The Lab has four levels, with an average footprint of 18,000sf per level. The project also includes the re-creation of the West Experiment Station, an 11,000sf, 1890s laboratory building. PSB’s basement level houses high-bay, low vibration laboratories for physics research in the fields of condensed matter and nuclear physics. PSB levels 1 and 2 house open, flexible labs for chemistry research in a variety of fields, including sustainable energy. The top floor is a robust mechanical penthouse, with an energy-efficient heat recovery air handling system.
Project Details
Study and Project Designer: Wilson Architects, Inc.
Construction Manager: The Whiting-Turner Contracting Company
Project Type: CM at Risk
Estimated Project Cost: $101.8 million
Gross Square Feet: 95,000
Est. Substantial Completion Date: May 2018
This project provides labs, lab support and offices for 20 faculty and 130 research positions. The site was selected for its proximity to the Chemistry and Physics departments in neighboring buildings. Crossing the site are major pedestrian corridors, each of which received significant accessibility improvements, and the project developed a major new east-west pedestrian path.
Project Features
- Provides 95,000 GSF of research space for up to 20 research faculty (11 physicists and 9 chemists) and their research groups, including 130 bench positions for graduate and undergraduate students, postdocs, and collaborating scientists
- Extensive site and utility improvements, including renovations to the Lederle loading dock, a new accessible parking area, and a full accessibility upgrade to surrounding campus walking pathways
- Resolves critical delivery and chemical loading deficiencies for the science district, including Goessmann Laboratory, Lederle Graduate Research Tower, and the new PSB
- Recreation of the West Experiment Station, a 19th century laboratory. The Station will house faculty and grad student offices for the Physics department
- Enables major improvements in life safety measures and research capacity for Chemistry and Physics, by moving Synthetic Chemistry with associated chemicals hazards, out of higher floors of the Lederle Tower and into a new structure built to today’s building codes
- Includes energy mitigation strategies to offset laboratory ventilation for 92 chemical fume hoods and reduces projected energy use 23% below code
- Is the result of strategic planning through the Comprehensive Science and Engineering Facilities Masters Plan and the Campus Wide Master Plan
- Includes comprehensive accessibility audit and material management study for the north campus science complex
