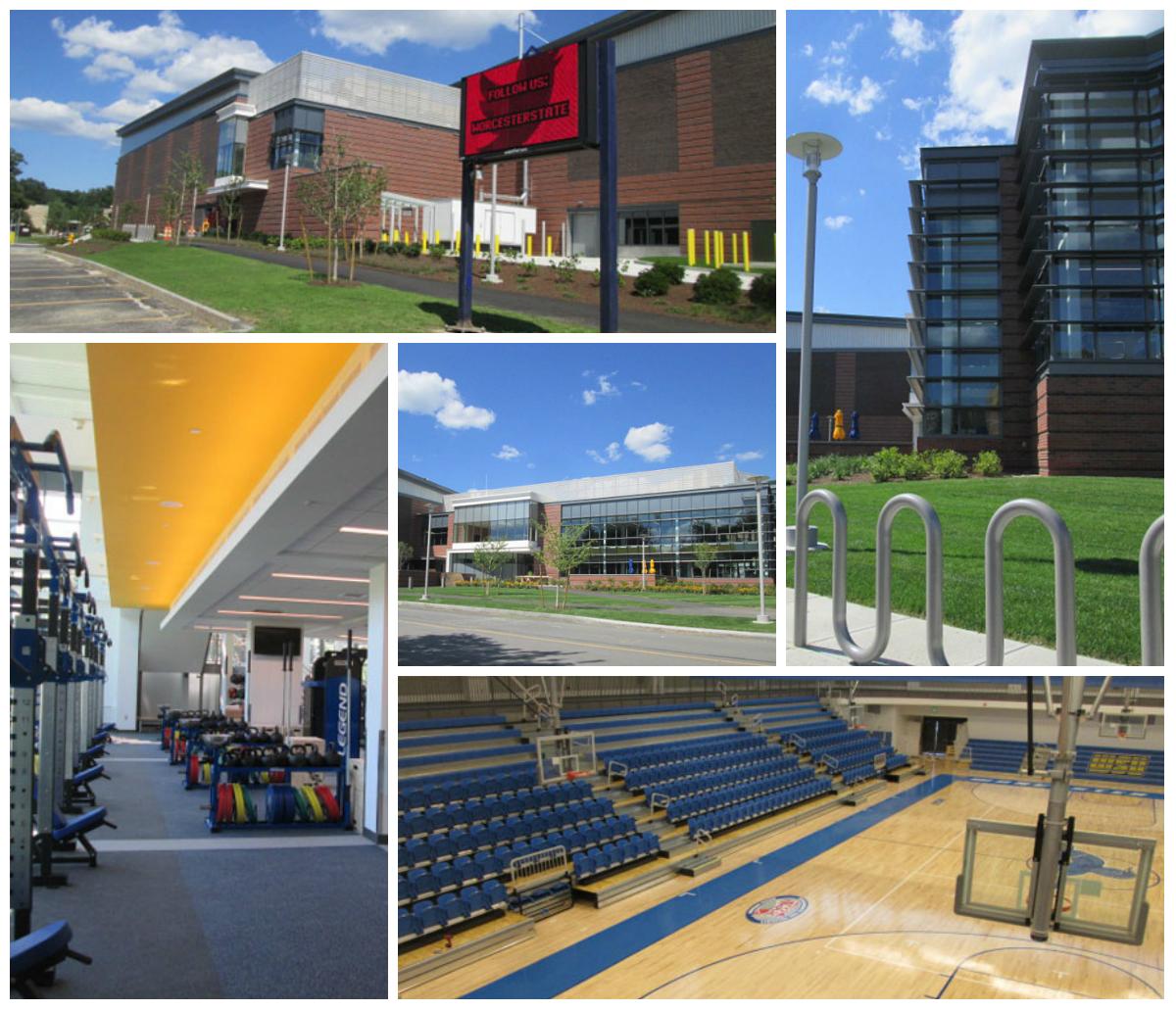Project Details
Designer: Architectural Resources Cambridge (ARC)
Construction Manager: W.T. Rich Company
Project Type: CM at Risk
Project Cost: $53,283,844
Gross Square Feet: 99,800
Substantial Completion Date: Summer 2016
Project Features
- 1,500 seat competition gymnasium
- Multipurpose gymnasium
- 9,000 SF fitness center
- Athletic locker rooms
- Physical therapy suite
- 2 lecture/function rooms
- Student lounge
- LEED Gold Certified
Contact
Online
Address
1 Ashburton Place, 15th floor, Boston, MA 02108
