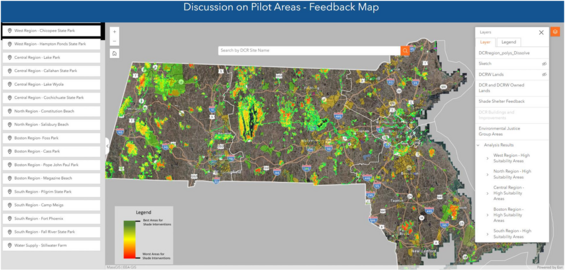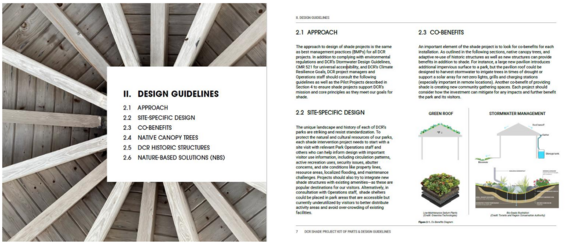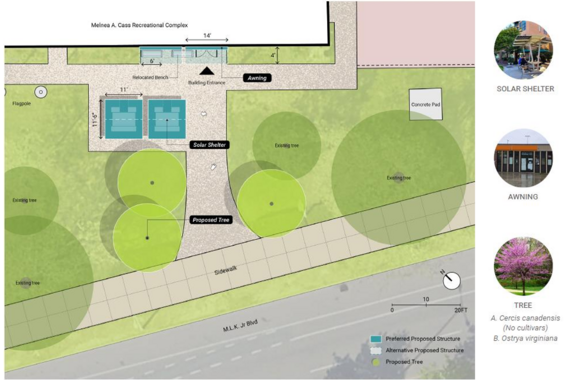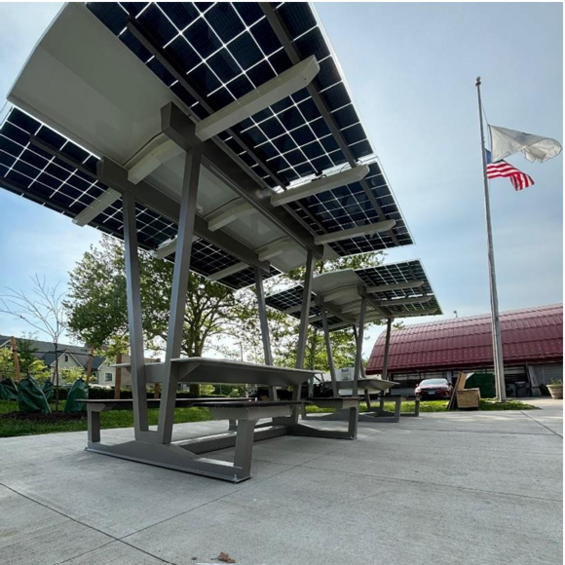The Challenge
Heat is the number one weather-related cause of death in the US, ahead of hurricanes, floods, and tornadoes. Per the 2022 Massachusetts Climate Assessment, the projection for extreme heat is close to 30 days above 90°F per year by 2050. Increasing shade across DCR’s parks is a priority in line with DCR’s mission, capabilities, and the agency’s climate adaptation goals, and it aligns with the Commonwealth’s resiliency goals. It is the agency’s direct response to this climate hazard and the best next step DCR can take to protect our visitors and staff, and to ensure the well-being of all.
Project Scope
Towards protecting vulnerable visitors and staff at our parks and providing refuge from urban heat islands, DCR sought to leverage in-house talent and consulting services to inventory existing DCR shade structures, perform a data-based needs assessment across the DCR State Parks System to identify the most suitable sites for shade and identify ten pilot sites, develop shade design standards for the agency, and provide concept designs for the identified priority locations for further investment.
Overall Goals of the project include:
- Prioritize addressing the needs of EJ communities to create climate sanctuaries,
- Develop Design Standards for a range of strategies to mitigate extreme heat prioritizing use of nature-based solutions for co-benefits and employing the principles of low impact design,
- Develop an administrative process for implementing shade projects, and
- Develop Preliminary Design for 10 sites in FY24 for installation in FY25.
In order to achieve these goals, the project team conducted the following actions in FY24:
Inventory: DCR’s Agency Modernization Program (AMP) reviewed existing shade structure asset data and inventory existing man-made shade structures across the DCR Parks System (statewide analysis). The initial project phase included site visits with consulting team at parks included within the study area to inventory existing structures and meetings with park staff to discuss shade needs and priorities. Milestones: award contract, kickoff meeting with DCR AMP Team, and conducting site visits with park staff.
Needs Assessment: The DCR AMP team conducted desktop analysis of need for shade in DCR parks using geospatial and facility asset data. Information sources included existing geospatial and asset data for DCR parks and open spaces, EEA’s Environmental Justice Populations geospatial layer, DCR’s Climate Change Vulnerability Assessment, and extreme heat geospatial data used in the RMAT. Additional data regarding current urban heat islands and tree cover, such as the Metropolitan Area Planning Council’s Land Surface Temperature Index and the ArcGIS Urban Heat Islands Severity was also added to assess high heat impacts at a more detailed scale that data sets used in DCR’S CCVA and the RMAT tool. The analysis was shared with the consultant and DCR Operations Staff to assist with the identification of 10 Pilot Sites and inform concept designs.
DCR Shade Standards: The consultant developed Standard Details and Specifications for DCR to use in future natural and man-made shade installations. The standards provided options for varying applications and contexts, as well as illustrated co-benefits such as providing shade and renewable energy generating structures like solar canopies and integration of nature-based solutions to manage stormwater. The standards also included recommendations of site furnishings in standard arrangement for installation at trailheads, pools, day use areas, urban parks, shorelines, etc. Visitor circulation and tree and root zone protection strategies will be included in the design.
Concept Design for 10 Pilot Projects: The DCR Shade team in collaboration with Operations recommended 10 priority sites for capital investment. Priorities will be determined using data-driven methods to identify locations where shade can be most impactful for vulnerable populations and represent a variety shade application. Consultants developed concept designs for each of the 10 sites and conducted site visits and meetings with Parks Staff to better understand current use and ground-truth data-recommended sites for new shade.
Metrics
At the end of FY24 this project allowed DCR to understand:
- Total number of shade and cooling structures available to date and their condition,
- Locations where new structures/upgrades of existing structures are needed based on data,
- Prioritization of capital investment for 100% of inventoried shade and cooling structures.
Key milestones:
- Inventory and Categorization of shade and cooling structures
- Vocabulary and standards for DCR site furnishings to provide shade and cooling (DCR Kit of Parts and Shade Standards)
- Data-driven shade needs assessment and prioritization for capital investment
- Concept Design for 10 Pilot Sites
Results and Outcomes
Inventory and Categorization of existing shade and cooling structures.
The DCR AMP team conducted a thorough statewide inventory of DCR’s existing shade and cooling structures early on in FY24 that served as the basis of conversation around shade needs for the agency.
The inventory includes shade structure type, location, building code, status, and photos. Park managers can use the system to add more detail to the condition of shade structures. Because the inventory lives in our CAMIS internal system, it will allow staff to track work orders associated with existing and newly installed shade structures and it will help the agency track rehabilitation and/or installation of shade across state parks.
This is a screenshot of the online inventory tool:

Figure 1. - Screenshot of Shade Asset Online Inventory Tool.
Data-driven shade suitability needs assessment and prioritization for capital investment.
The DCR AMP team conducted an in-house shade suitability analysis to determine the hottest locations in the Massachusetts State Parks System that serve Environmental Justice Communities which face disproportionate impacts from heat island effect.
The assessment identified parks in close proximity to or used by Environmental Justice populations, proximity to areas experiencing high Urban Heat Island (UHI), and existing park amenities. These are the hottest parks that serve the most vulnerable populations. The analysis yielded a total of ninety-seven sites most optimal for shade intervention. Meaning, a list of optimal locations within the Massachusetts State Parks System where installation of new shade would be most beneficial to increase resiliency of our parks to extreme heat and to lessen the burden of heat impacts on Environmental Justice communities.
The analysis was used as a guide to select 10 pilot sites to help inform shade design guidelines, components of the Kit of Parts, and proof of concepts for particular shade needs within DCR Parks Systems–shade at athletic fields (both for participants and spectators), pools, playgrounds, linear paths, beaches, picnic areas, and others.
The 10 Pilot Projects identified by the assessment are:
- Lake Wyola State Park
- Holyoke Heritage State Park
- Chicopee Memorial State Park
- Quinsigamond State Park – Lake Park
- Cochituate State Park
- Lawrence Riverfront State Park
- Constitution Beach State Park
- Melnea A. Cass Recreational Complex
- Pope John Paul II
- Fort Phoenix State Reservation
The statewide shade suitability assessment is available online for DCR staff to utilize. Here is a screenshot of the results page:

Figure 2. - Screenshot of the statewide shade suitability assessment results page.
The assessment included existing geospatial and asset data for DCR parks and open spaces, EEA’s Environmental Justice Populations geospatial layer, DCR’s Climate Change Vulnerability Assessment, the Metropolitan Area Planning Council’s Land Surface Temperature Index and the ArcGIS Urban Heat Islands Severity to assess high heat impacts at a more detailed scale that data sets used in DCR’S CCVA and the RMAT tool. DCR will update the assessment in line with future ResilientMass Plan updates to continue to integrate the latest available Massachusetts data, but the FY24 results give DCR a set of data-driven priority locations to advance the agency’s heat resiliency work.
DCR Kit of Parts and Shade Standards.
To help integrate shade into DCR’s DNA, the team developed Standards, Details and Specifications for DCR to use in future nature-based and man-made shade installations. The document was named ‘Kit of Parts and Shade Standards’ to give park staff the directive that kit provides options and combinations for varying applications and contexts. In addition to product specs for the different types of shade products that parks staff could install, the Kit of Parts also provides the design standards that emphasize the cobenefits of each product and best practices for project design and integration of nature-based solutions. To broaden the base of knowledge on extreme heat and shade, the Kit of Parts also includes the results of the shade suitability assessment and the Concept Design and lessons learned from all 10 Pilot Projects.
DCR committed to making the Kit of Parts a living document that will continue to be revised as DCR learns from the implementation of each shade intervention project.
The final product is under DCR review and will be shared under separate cover. However, here is a screenshot of one of the sections of the product under review:

Figure 3. - Screenshot of the Kit of Parts and Shade Standards.
Concept Design for 10 Pilot Sites.
In partnership with DCR Operations and Park Staff, the Shade team did 10 site visits to understand existing conditions, visitor’s use, and any operational considerations needed to fold into shade concept designs for the site. The site visits proved essential to avoiding duplicating efforts for a number of ongoing design projects, important operational considerations for visitor safety and durability of shade structures, as well as ground-truthing initial site recommendations from our data analysis.
DCR was able to complete concept design for all ten Pilot Sites and installation of one Pilot Project.
In preparation for the FY25 implementation phase, one of the results of this project also includes the identification of business processes and workflow for future shade requests and contracts for installation of the DCR Shade Standards. The development of the 10 pilot project concept designs allowed DCR to identify and document cross-departmental collaboration. DCR is currently in the process of identifying capital programs and maintenance contracts to furnish shade structures from the Kit of Parts, perform tree maintenance and install new trees, and repair existing shade shelters to support shade expansion from this point forward.
BONUS Result! Installation of one Pilot Site: Melnea A. Cass Recreational Complex.
While the FY24 project only envisioned developing concept designs for the ten identified Pilot Sites, DCR was able to overdeliver and fully implement installation of new shade at the Melnea A. Cass Recreational Complex (“the Complex”). Taking advantage of pre-planned upgrades at the Complex and based on conversations with Cass Complex parks staff, DCR leadership, and the community, the DCR Shade team took advantage of the opportunity to lead with the implementation of one of the most innovative components of the DCR Shade Kit of Parts at this site, the Solar Charging Shelters.
The DCR Shade team learned that the Melnea A. Cass Recreational Complex would be the first DCR site to offer free Wi-Fi to the immediate areas surrounding the building, including the pool and the front entrance sectors where the Shade team was considering adding new structures. With that knowledge in mind, the team believed that Cass was the perfect site to study the use of our Solar Charging Shelters by the community. Envisioned by our team as to help increase shade while creating greater opportunity for social gatherings, outdoor classroom space, and even shared workspaces, what we learn from their use at Cass could help the agency make these available at other locations. At the public meeting where Cass upgrades were presented, the design concept for shade was met with great enthusiasm by members of the community who cheered for the addition of new flowering trees and a site where – among other uses – a teen (video)gaming club could now meet in person to host gaming sessions.
This is a screenshot of the final concept design, followed by a picture of the Solar Charging Shelters now readily available for the community to enjoy:

Figure 4. - Final concept design.

Figure 5. - Solar Charging Shelters and new tree plantings at the Melnea A. Cass Complex.
Best Practices and Lessons Learned
The biggest takeaway from this project was the power of cross-departmental work. The integration of Park Operations staff to help with site selection and concept design was instrumental in avoiding incorporating products and recommendations that would never see the light of day given operational constraints. Coordinating with Parks Staff helped us avoid duplicating efforts and leverage resources from ongoing processes which led to results such as the installation of the Solar Charging Shelters at the Melnea A. Cass Complex.
Site visits reminded us that while data-driven decisions are instrumental in helping us prioritize and drive investment in the areas of greatest need, we always have to investigate a site to ensure it will indeed result in the desired effects.
Because we enlisted Operations and Park staff early on in the project, and because the Kit of Parts has been shared with multiple teams within the agency throughout FY24, we feel confident that the Kit of Parts will not be a report on a shelf. In fact, projects are moving into the implementation as we speak with a number of existing contracts and their corresponding spending plan managers on board and ready to support this work in FY25. In the process we have also identified and garnered support for development of new contracts needed where existing ones could not support a specific piece of the Kit of Parts, giving strong indication that shade is making its way into DCR’s DNA and it’s here to stay.
Project Alignment with ResilientMass Plan Priority Actions
This project addresses 2023 ResilientMass Plan and 2022 MA Climate Assessment Priority Impact: Health and Cognitive Effects from Extreme Heat in the Human Health and Safety sector. Action 1c: Inventory and categorize shade shelters on DCR sites, and strategically improve shading and cooling structures in parks, prioritizing those located in environmental justice communities. The project aligns with the following 2023 ResilientMass Plan goals:
- Science-based and Informed Decision-Making
- Implement Adaptation Actions for Communities and Ecosystems
- Resilient and Equitable Infrastructure, Ecosystems, and Communities
Further Action
With one Pilot Site fully installed and ahead of schedule, in FY25 DCR, will move into the implementation of the remaining nine pilot projects. Thanks to FY25 ResilientMass Plan funding, the agency will advance shade implementation at the sites identified by the FY24 analysis to decrease DCR’s heat vulnerability. Moving forward beyond this project and to change the status quo, opportunities to provide shade shall be incorporated into capital planning and construction projects to the greatest extent possible.
Additional Information and Resources
The final DCR Kit of Parts and Shade Design Standards is currently under DCR review. A link to the final material will be provided under separate cover. Links and images provided throughout the body of this report.