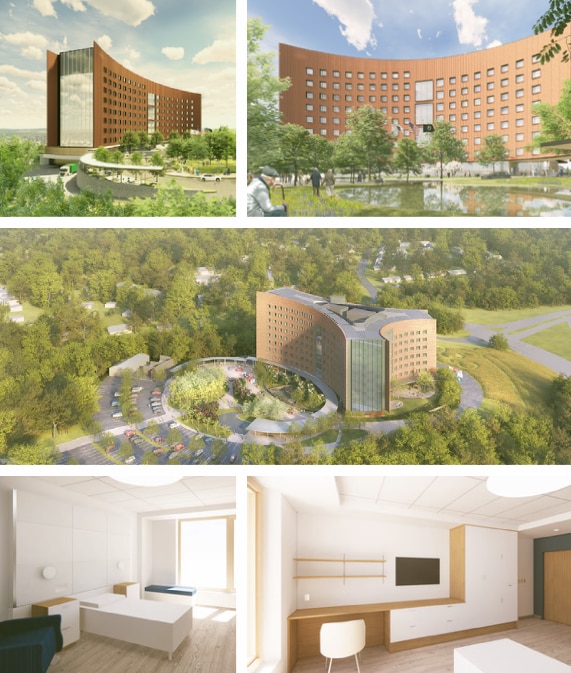Project Details
Study Designer: Payette
Contractor: Commodore | Walsh (joint venture)
Project Type: CM at Risk
Gross Square Feet: 350,000
Est. Total Project Cost: $484,903,792
Est. Construction Substantial Completion Date: Summer 2028
The design is based on the Veterans Administrations small house model and includes copious gardens, physical therapy facilities, a dental suite, hair salon, dining and social spaces, and the replacement of the existing site infrastructure. The building is conveniently located on a promontory near interstate highways 90 and 91, with views of the adjacent hills and valleys.
Project Features
- 350,000 gross square feet
- 234 Residents following VA small house model
- 40 person Adult Day Health program
- Brick Exterior
- Exterior gardens
- Veterans Memorial
- Greenhouse
- Outdoor events pavilion
- Geothermal heating/cooling system
- Operable windows in resident rooms and gathering spaces
- Tunable circadian lighting system
- Notable sustainable design features: Geothermal heating/cooling system (with VRF), high efficiency exterior envelope with triple glazed windows, natural ventilation vents, solar energy ready, LED lighting/low lighting power density, occupancy sensors.
Green Features
- 180 Ground source wells
- Electric building systems
- EUI target = 49-60
- High performance envelope
- R-6 Triple glazed wood windows
- R-25 continuous insulation
- DOAS system with Dual Enthalpy Wheels
- Solar PV planned
- LEED Gold target
Video credit: Commodore | Walsh (joint venture)
