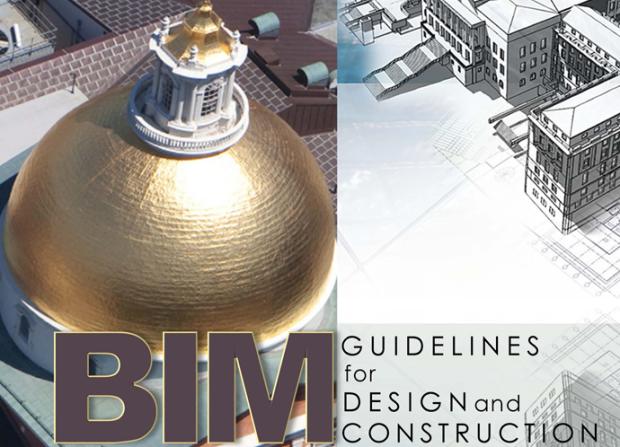The information includes technical guidance on the use of BIM software, the Division of Capital Asset Management and Maintenance (DCAMM) requirements regarding building component tagging and equipment data collection, and a BIM Execution Plan template.
Additionally, for firms using Autodesk© Revit© software, Revit© templates are provided.
These items are supplemental to the appropriate DCAMM specifications for design and construction projects.
BIM Execution Plan Template
Firms awarded contracts with DCAMM will be required to prepare a BIM Execution Plan (BIMxP) and submit it to DCAMM for approval. Explanatory material regarding the BIM Execution Plan template can be found in the BIM Guide and its Appendix A.
BIM Guide
The BIM Guidelines for Design and Construction establishes requirements for BIM project services, BIM project execution, and submissions. Firms seeking to provide design and/or construction services to DCAMM should familiarize themselves with this document in order to become fully cognizant of DCAMM’s requirements regarding the use of BIM processes and software in DCAMM projects.
BIM List of Services
Find the list of design, preconstruction, and construction services
File Structure
The single building file structure is to be adhered to in the creation, compilation, and delivery of files for BIM projects.
Graphics Files
Find graphic files for producing files generated from Revit models
Revit Templates
Find current Revit templates
