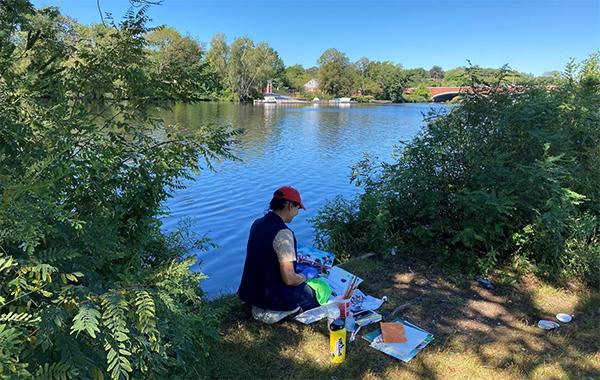View information about the September 28, 2022 Public Meeting.
View the Herter Park Master Plan at DCR Master Plans
Background
Designated as Christian A. Herter Park in 1974, this area of the Charles River Reservation was first developed as the Speedway in 1899. Designed by Charles Eliot, the Speedway featured a 1.75-mile parkway, a 1-mile racetrack for harness racing and bicycles and a pedestrian promenade. In 1928, Soldiers Field Road was a tree-lined two-lane parkway (one eastbound, one westbound) with car parking on the Speedway side. The Speedway was in use until at least 1951, but since few people had horses and carriages by that time, it was soon incorporated into Soldiers Field Road. The park was redesigned in 1958-1960 to house the Metropolitan Boston Arts Center, but the facility was short-lived. After use as the Publick Theater, ICA and Sports Museum, the Herter Center has been vacant.
Project Goals and Scope
The 60-acre project area extends from Arsenal Street Bridge to below Eliot Bridge. DCR’s vision for Christian A. Herter Park is a dynamic and accessible 4-season facility set in a rich and diverse riverine habitat. The Master Plan process is analyzing and making recommendations for improved circulation and accessibility, stormwater management and green infrastructure, utility infrastructure, and programming—specifically for the Theater and Herter Center. DCR wants an integrated layout for parking, recreation programs and special events to enhance visitor experience, reduce routine maintenance and improve ecosystem function. The project is being coordinated with the Charles River Vegetation Management Plan (CRVMP) and DCR’s 2022 Stormwater Handbook.
Public Outreach
- Working Group Meeting #1: 3/31/2021
- Stakeholder Meeting #1: 5/18/2021
- Public Outreach Meeting #1: 6/10/2021
- Working Group Meeting #2: 9/13/2021
- Stakeholder Meeting #2: 9/15/2021
- Public Outreach Meeting #2: 9/23/2021
- Friends of Herter Park (Theater) Site Meeting: 10/15/2021
- Herter Park Community Garden, Charles River Community Garden and Pollinator Network Site Meetings: 11/1/2021, 12/1/2021, 12/2/2021, 3/24/2022.
Project Schedule
3 phases over the course of 12 months:
- Phase 1: Site Inventory and Analysis; complete July 2021.
- Phase 2: Master Plan; submittal June 2022; complete September 2022.
- Phase 3: Landscape Management Plan; submittal June 2022; complete September 2022.
Funding
- Special Events Trust
- Design: Halvorson Tighe & Bond, Contract Value: $ 378,170.50
- Construction: N/A
Project Tracker
|
Item |
Date: |
Comments |
|
|
Contract: P20-3379-D1A |
|||
|
Notice to Proceed |
1/5/2020 |
||
|
Contract End Date |
9/30/2022 |
||
|
Phase 1: Site Inventory and Analysis |
|||
|
1 |
Site Walks w/ DCR Project Team |
1/22, 2/26, 5/10 |
complete |
|
2 |
Information Gathering |
Spring 2021 |
“ |
|
3 |
Existing Conditions Plan |
Spring 2021 |
“ |
|
4 |
Site Analysis Plan and Report |
June 2021 |
“ |
|
5 |
Public Outreach:
|
3/31/2021 5/18/2021 6/10/2021 |
“ “ “ |
|
6 |
Site Inventory and Analysis Submittal |
July 2021 |
“ |
|
Phase 2: Master Plan |
|||
|
1 |
Draft Master Plan
Est of probable construction cost for each phase |
Summer 2021 to September 2022 |
|
|
2 |
Public Outreach
|
9/15/2021 9/23/2021 9/29/2021 10/15/2021 11/1/2021 12/1, 12/2/2021 3/24/2022 |
complete “ “ “ “ “ “ “ |
|
3 |
Final Master Plan |
9/2022 |
|
|
Phase 3: Landscape Management Plan |
|||
|
1 |
Meet with Project Team |
11/2021 |
|
|
2 |
Revise LMP according to DCR direction |
Summer 2022 |
|
|
3 |
Project Close Out |
9/2022 |
