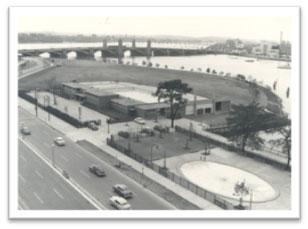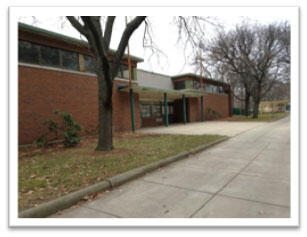PROJECT UPDATE 1/2/19
Demolition of the Lee Pool Complex
In 2017 the Department of Conservation and Recreation (DCR) undertook a planning process that engaged stakeholders and park users in imagining a future use of the Lee Pool site and the potential to rehabilitate the existing facility to meet current visitor needs. Over that 10-month long process, dozens of stakeholders and hundreds of individuals provided input on the use and design of a potential Esplanade Riverfront Pavilion, a multi-use, indoor/outdoor facility for recreational, cultural, and community programming. There was strong consensus that the existing 1950 Lee Pool Complex did not serve that purpose and could not be rehabilitated to do so.
DCR is now planning to demolish the Lee Pool Complex in winter 2019.
DCR is executing a contract with S&R Corporation of Sterling, Massachusetts to undertake the $2.5M demolition project. Work will include removal of hazardous materials and demolition of the bathhouse, concession building, basement, pools, pool decking, and bleachers. The site will be graded, loamed, and seeded. A new drop-off loop will include accessible parking and limited public parking. The existing riverfront trail will remain in place, but the parking lot will be closed to the public for the duration of the project.
Demolition will begin in early January 2019 and will be complete by the end of April 2019. If you have any questions or concerns, please contact DCR’s Office of Community Relations at mass.parks@mass.gov or 617-626-4973.
Site description
The project site is located in Charlesbank, the easternmost section of the Charles River Esplanade. Charlesbank runs from the Charles River Dam to the Longfellow Bridge and was originally designed by Frederick Law Olmsted in the 1890s. Much of the land is filled wetlands. The parkland was widened and redesigned over time to accommodate changes to the dams and roadways, with the last design (1949) by Arthur Shurcliff remaining somewhat intact today. Both Olmsted and Shurcliff’s designs focused on providing access to the water and accommodating active outdoor recreation.
The project area consists of the Lee Pool complex – the bathhouse, bleachers and the diving and swimming pools – and associated parkland. The area is flanked to the west by the Teddy Ebersol Red Sox Fields, to the south by Storrow Drive, and to the north by the Charles River. Completed in 1951, Lee Pool has been closed since the 1990s and is now used for maintenance and storage. A 2012 assessment recommended major upgrades if the bathhouse were to be rehabilitated for a new use.
Project goals
The project team will lead a public planning process and develop a design concept for a new riverfront pavilion and park in the area of the Lee Pool. The new building will be a signature, LEED certified building, the first new construction on the Esplanade in over 50 years. Specific project goals are to:
- Engage the community, DCR partners, and user groups in planning and programming;
- Create an indoor, year round event venue including food service, areas for DCR programs, and partnership events;
- Provide critical park amenities such as bathrooms and water fountains;
- Support DCR’s Esplanade maintenance and storage use;
- Increase access to the waterfront;
- Broaden opportunities for active outdoor recreation;
- Reclaim parkland;
- Connect the Lee Pool area to the broader Esplanade landscape.
Scope of work
This project will result in a publicly vetted, schematic design and preliminary cost estimates for the new pavilion, landscape rehabilitation and associated structures. Products include existing conditions assessments, engineering reports, a public participation plan, conceptual designs and a Building Study Report. Project tasks and products are listed below
Task 1 – Develop a Public Process Program
This task includes a public outreach strategy, creation of a Stakeholders Group, public meetings and printed materials.
Task 2 - Existing Conditions Analysis
Under this task the planning team will survey the property, assess the buildings and site, update existing conditions reports, analyze circulation and parking, and analyze regulatory requirements.
Task 3 - Develop Program for Lee Pool Area
The planning team will lead a public design charrette and visioning session to evaluate current use and function, assess needs, discuss goals and develop a program for the site, including the Lee Pool Bath House, pool area, and surrounding landscape.
Task 4 - Conceptual Design Alternatives
Once DCR, the Stakeholders Group and the consultants have defined the program for the site, the planning team will create conceptual designs for a new pavilion, including cost estimates. Alternatives will be presented to the public for community feedback.
Task 5 - Selection of Preferred Concept and Design Development
The consultant, in conjunction with DCR and the Stakeholders Group, will evaluate the public response to the concepts presented. Upon selection of the preferred alternative, the consultant shall proceed with schematic design development. The preferred design will be presented to the public.
Task 6 - Building Study Report
Under this task the consultant shall prepare a draft and final study report . The report will integrate the products of all tasks above, including a summary of the public process as an appendix, and will include a final Estimated Construction Cost.
Project updates
Meetings
November 1, 2017:Esplanade Riverfront Pavilion Planning Project
Notice Presentation Public Comments
June 28, 2017: Esplanade Riverfront Pavilion Planning
Notice Presentation Public Comments
April 13, 2017: Public Meeting & Design Charrette
Notice Presentation Public Comments

