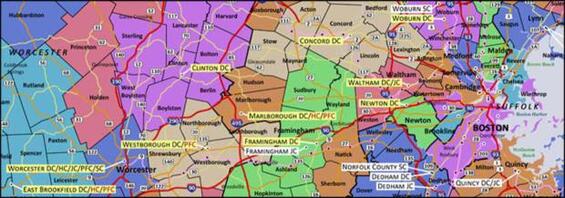Overview
Many court facilities are aging, in disrepair, and need to be replaced. Capital funding for court construction and renovation has decreased in recent years. The current limited funding level makes developing a capital plan vital to determining where the courts has the greatest needs.
Since the Courthouse Improvement Act of 1988, there have been numerous capital allotments targeted at improving the condition of the state’s courthouses. These allotments were made in response to both short and long-term planning goals ranging from emergency repairs at District Courts in the community, design and construction of regional justice centers housing multiple court departments to serve several communities, and access to justice at courthouses statewide.
Capital master plan map

Courthouse locations between Worcester and Boston.
Objectives of the new capital plan
To continue accomplishing these objectives, the new capital plan will:
- Establish and apply objective criteria for ranking facilities according to relative need based on building conditions, caseload, overcrowding, and other factors;
- Create a method for setting priorities for planning court capital improvements, including new construction, renovations, and repairs;
- Provide for periodic review of project priorities and allow for adjustments based on new information, changed circumstances, advancing technologies, and funding availability;
- Define the design principles that will guide the courthouse capital improvements;
- Identify operational and organizational changes that could help with overcrowding, instead of or in addition to capital improvement.
Capital plan development and information
The capital plan was developed by a team made up of representatives from the Trial Court and the Division of Capital Asset Management and Maintenance (DCAMM), plus the design consultant RicciGreene Associates. A significant amount of data was collected to determine investment needs, including building condition assessments, staffing projections, caseload, and population trends. Other criteria accounted for factors such as regional significance, historical value, and potential to replace private leases. In ranking facility needs, the plan prioritizes courthouses with severe problems involving life safety, security, and accessibility.
You can review the draft capital plan online. The Trial Court asked for reactions and comments so they could amend the plan with input from court users and staff.
Additional Resources
-
Open PDF file, 19.91 MB, Trial Court Capital Master Plan Draft Report (April 2017) (English, PDF 19.91 MB)
-
Open PDF file, 822.65 KB, Phase 1A of the Court Capital Master Plan (April 2019) (English, PDF 822.65 KB)
Contact
Phone
Address
| Last updated: | August 9, 2019 |
|---|