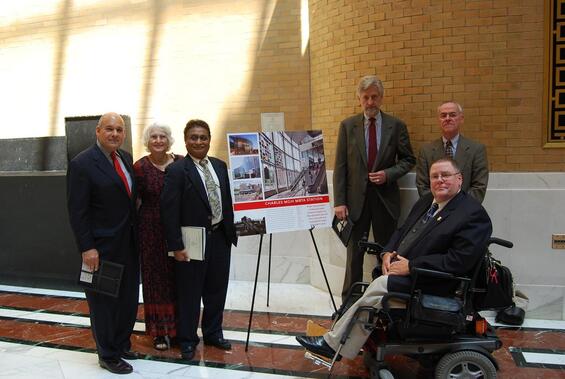Honorable Mention - Rockefeller Hall Renovation, Harvard University Divinity School
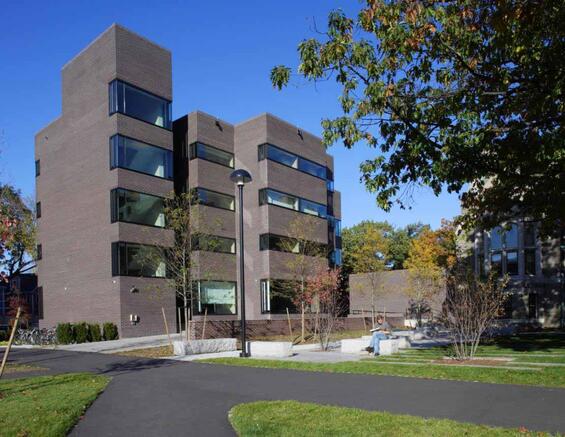
Site Description: The existing 1970 building, did not have an elevator and had steps which led to the site and building. Accessible public entry was provided via a makeshift wooden ramp.
Project Goal: To provide accessibility to all members of the community while respecting the original design intent and maintaining (and enhancing) the building's relationship to the site.
Design Solution: Re-grading the site allowed the construction of a gently sloping walk from a new landscaped green, the hub of the campus, to the primary entrance, eliminating the need for the existing steps at the edge of the site. Ramps integrated with architectural site walls provide convenient access from other parts of the site. Accessibility to the adjacent classroom building was maintained and convenient access between the two buildings - as well as from nearby sidewalks and paths - was considered in locating and orienting the new ramp. Curb cuts were added on bordering streets, and sidewalks were made accessible. The paved outdoor seating area was rebuilt to make it fully accessible. A new elevator, centrally and conveniently located within the existing building, connecting all habitable levels of the building. Fully accessible toilet rooms were also construction on every floor.
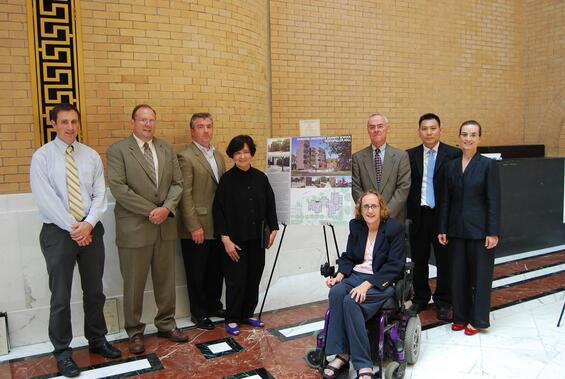
Honorable Mention - East & West Bathhouses and Dune Crossing, Westport - Stephen Kelleher Architects
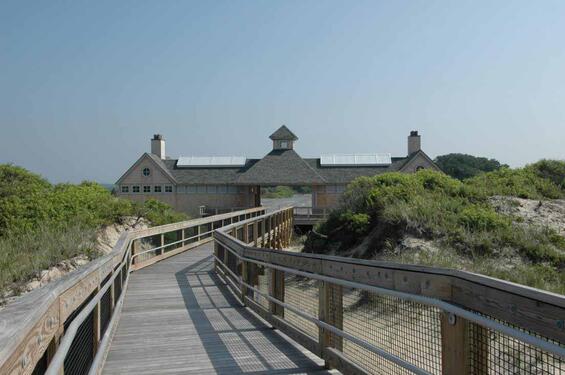
Site Description: 600 acre Horseneck Beach Reservation is one of Massachusetts most popular public beaches, attracting as many as 12,000 visitors each day at the height of the summer season. Existing 1950 bathhouse structures and sensitive primary dunes within flood zones lacked accessibility as a whole.
Project Goal: Create three different accessible facilities on three distinct sites within the park and improved dune crossings from parking areas to the beach.
Design Solution: Creation of two new bathhouses, one in each of the two major parking lots to either side of the central beach plaza. The bathhouses contain 1/3 of the public accommodation restrooms for the beach, as well as cold water rinse stations and changing stalls. Restrooms are naturally vented through banks of louvers, day-lighting is provided by skylights, and water is conserved through the use of a composting toilet system. Open-air pavilions align with the new 350 foot dune crossings to serve as gateways to the beach and provide seating and large shade pavilions.
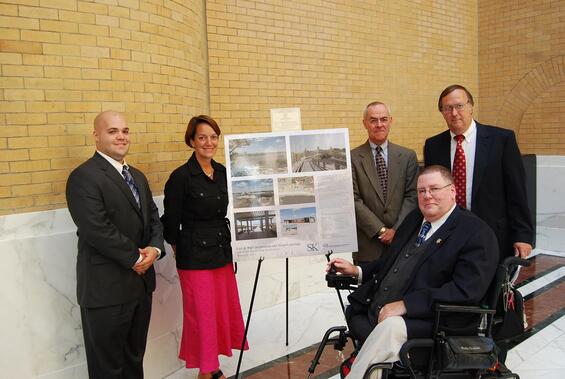
Honor Award - Berkshire Towers, Mass College of Liberal Arts, North Adams - Kuhn Riddle Architects
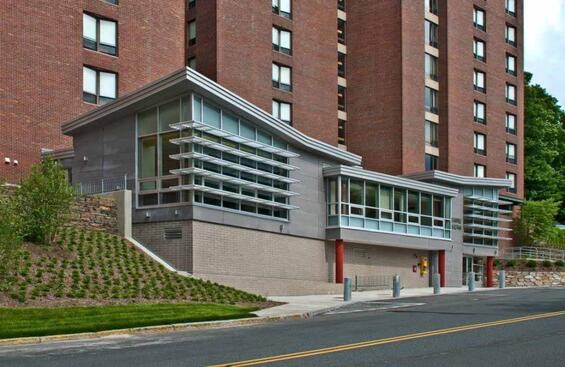
Site Description: An addition to a 1973 multi-story college dormitory in a town in Western Massachusetts. Extremely difficult hillside site with steep grades, ledge and minimal space between existing building and property line; and a requirement to maintain the facility in full operation during construction, except for summer months.
Project goal: To provide convenient, barrier-free connection between pedestrian level at street and main dormitory floor level, some 8' above; and meet needs of persons with disabilities, while at the same time facilitating student move-in and move-out in fall and springtime.
Design Solution: A 1-1/2 story addition outside the perimeter of the original towers, minimizing the need for underpinning foundations and avoiding blasting. A straightforward access solution - a sky-lit elevator entry lobby with a visible connection between floors - that celebrates the entry experience for all users of the complex. Project resulted in creation of an accessible multi-purpose room for 75, a study/meeting room for 20, accessible laundry facilities with adjacent lounge, accessible kitchen, upgraded directional signage, and upgraded first floor accessible toilets.
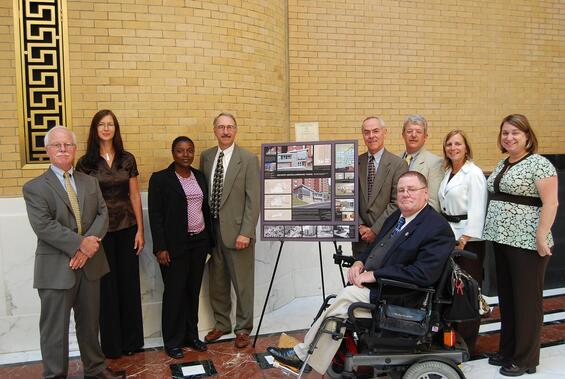
Honor Award Charles/MGH MBTA Station in Boston - Elkus Manfredi Architects, Ltd.
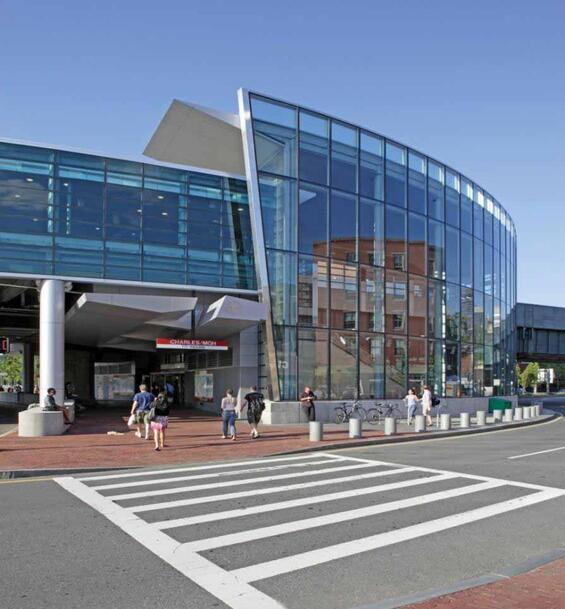
Site Description: The historic, elevated MBTA Charles/MGH Red Line Station, with a platform 22 feet above grade level, is located above the heavily trafficked Charles Circle rotary intersection at the base of the Longfellow Bridge. As the public transportation access point to two major hospitals, the station did not meet current needs or future expectations. For all pedestrians, the station and intersection were difficult to navigate. For the physically challenged, access was virtually impossible. There were no elevators or escalators, and in the intersection, no curb cuts, or pedestrian signals. The existing station had not had major renovations or code improvements since being constructed in 1932.
Project goal: To provide convenient, barrier-free connection between surrounding amenities and sidewalks and an accessible MBTA Station at the Charles/MGH Red Line Station.
Design Solution: The existing headhouse was demolished; the elevated platform and track structure remained. Roadway lanes were shifted west to provide an "island" site within the intersection large enough to maximize accessibility and expand station circulation components to accommodate daily and seasonal event crowds. A brightly lit, safe, fully accessible, at-grade station was designed and constructed on the island. Traffic patterns and street widths at Charles Circle were modified to create safer pedestrian access via new crosswalks. Station enclosure elements were designed in glass to help way-finding and impart a sense of safety and personal visibility.
