Category B Honor Award: Menotomy Manor in Arlington - Abacus Architects
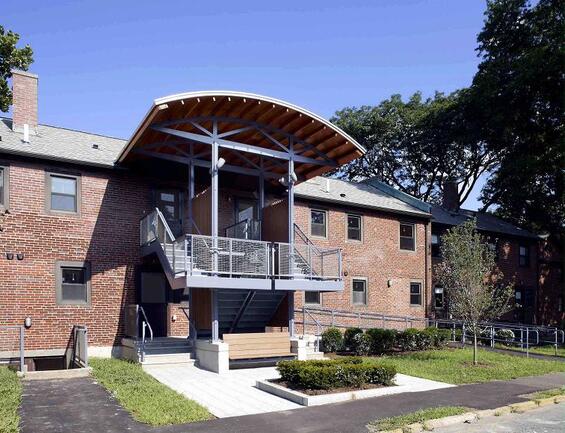
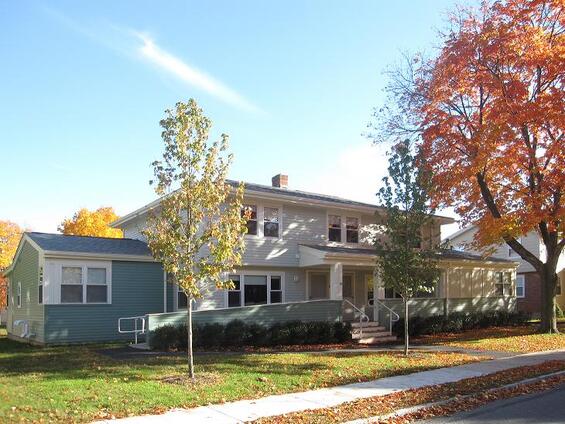
Photography by: Greg Premru & David Pollack
Site Description: A Boston area public housing development made up of 176 two- and three-bedroom townhouse apartments with 25 Two-family wood houses and 21 multifamily brick row house buildings.
Project goal: To make a minimum of 5% of the apartments barrier-free created significant challenges and opportunities that were met with sustainable design solutions that reconfigure existing buildings rather than require new construction.
Design Solution: Separate approaches were developed for adding accessible units on a site divided between the 25 wood duplexes and the 21 larger brick row buildings, but they share several essential attributes. Accessible units are paired together in order to share front and rear access ramps, conserving land and construction resources.
Three of the wood duplexes were identified as having adequate side yards to accommodate additions and conversion to triplexes. Two bedrooms, bath and laundry were added on each side of these building to provide two accessible flats. One addition is shifted forward of the front of the building so that its roof wraps around a new front porch that seamlessly incorporates the front access ramp. The other addition is shifted toward the back yard to provide a small court that includes back porch, ramp, and covered basement access. The upper floor of each building was redeveloped as a walk-up unit, providing three additional affordable apartments at the site once Town Meeting had voted to re-zone the property for limited multi-family use.
At the brick row house buildings two blocks of four townhouses were gutted and reorganized as stacked flats, providing adjacent pairs of barrier-free apartments that share front and back access ramps. With no room for additional stairways inside the small apartments, expressive stair towers flanking the entrance drive were added, providing second means of egress from the second floor flats, and incorporating both access ramps and sheltered seating at a small gathering terrace.
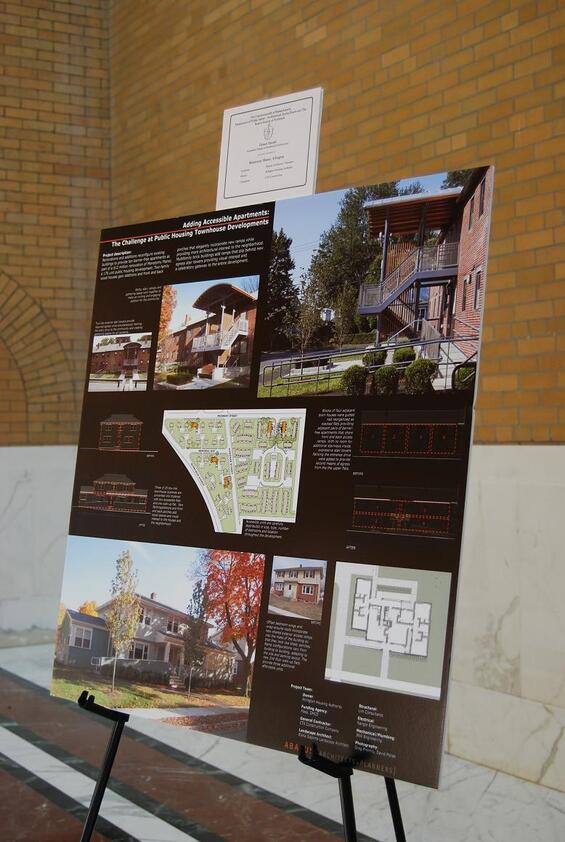
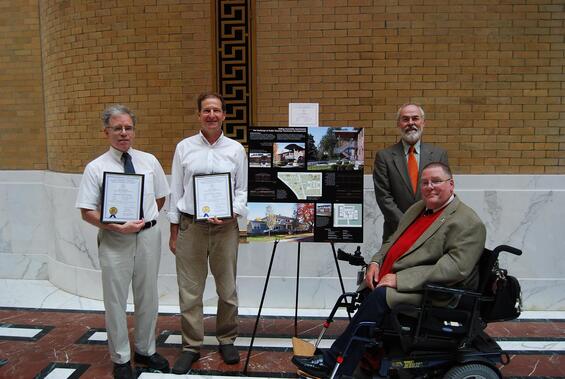
From left to right: John Olsen (Staff Architect, Department of Housing and Community Development); David Pollack (Abacus Architects + Planners); Donald Lang (Chairman, Architectural Access Board); and Thomas Hopkins (Executive Director, Architectural Access Board).
Category C Citation: Matthews Arena at Northeastern University in Boston - Miller Dyer Spears, Inc.
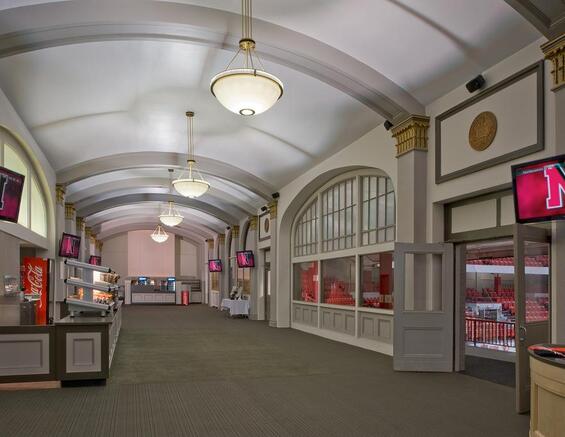
Photography by: David Lamb / David Lamb Photography
Site Description: The Matthews Arena is the world’s oldest multi-purpose athletic building and houses the world’s oldest artificial ice sheet. The arena, named after George J. Matthews, Class of ’56, and his wife, the late Hope M. Matthews, was originally opened in 1910. Perhaps more widely known as the Boston Arena, Matthews Arena is home to Northeastern’s men’s and women’s hockey teams and men’s basketball team.
Project Goal: Interior renovation and accessibility upgrade to arena, including new press box, lobby, concessions, men's and women's locker rooms, strength and conditioning room, sports medicine, coaches offices, visiting team space, and players' lounges.
Design Solution: The primary goal of the program was to improve the overall fan experience including the addition of all new seating, sound system, scoreboard and concessions, and improving athletes' experience by reconfiguring layout and modernizing infrastructure and aesthetic. The program also included making the entire facility handicapped accessible and upgrading the facility to meet new Hockey East requirements. The renovation included: retrofitting a new elevator within the existing building envelope; new dual level press box with wheelchair access stations; eliminating noncompliant floor pitches and changes in level within the locker room; installation of new ramps to create access from the main lobby to the seating on the south side of the arena; accessible seating at the two primary seating levels, as well as, the lowest floor level for non-hockey events; accessible concession stands and ticket booths; and the reworking of all home and visiting team lockers rooms and associated toilet facilities, including coaches' and referees' spaces.
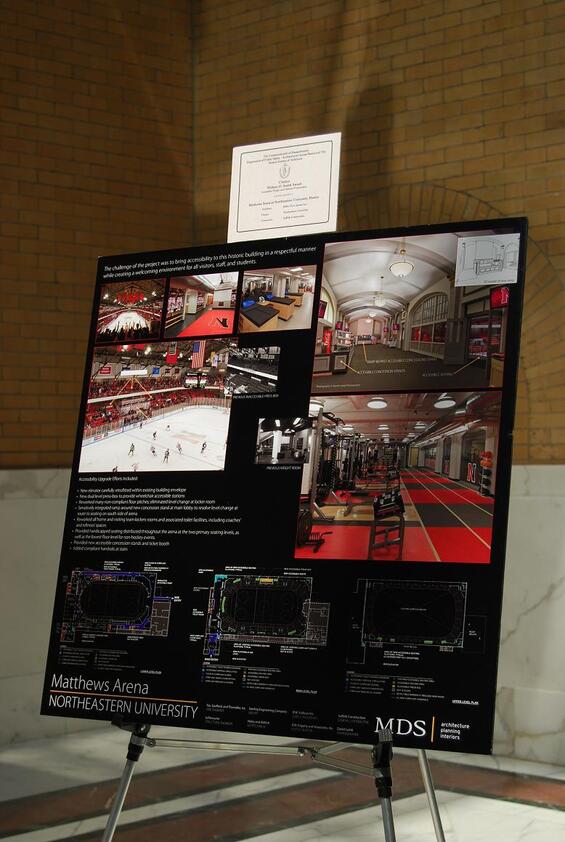
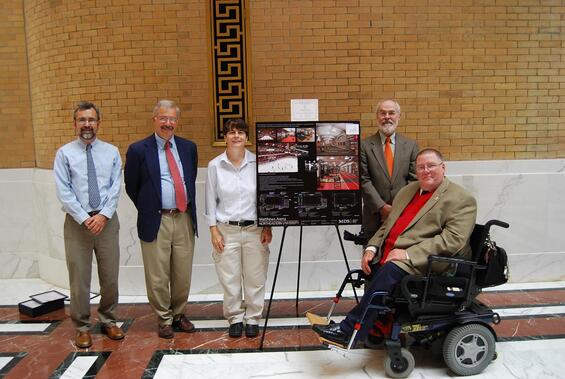
From left to right: Will Spears (Miller Dyer Spears Inc.); Dave Mariano (Fay, Spofford and Thorndike, Inc.); Margaret Clark (Miller Dyer Spears Inc.); Donald Lang (Chairman, Architectural Access Board); and Thomas Hopkins (Executive Director, Architectural Access Board)
Category C Award: Sandwich Town Hall in Sandwich - McGinley Kalsow & Associates, Inc.
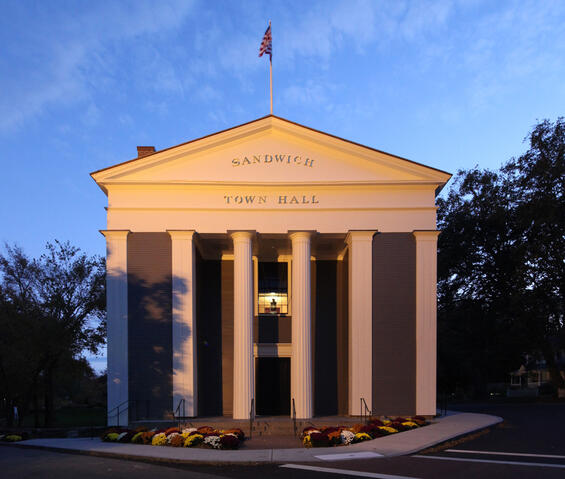
Photography by: Christopher Ripman / Ripman Lighting Consultants
Site Description: Listed on the National Register of Historic Places, this small Town Hall was the first town hall constructed in the Commonwealth in 1834 following state legislation separating Church and State. With four risers at the granite stairs and one more at the entry doors, the Town Hall was not universally accessible and had lost its historic pastoral image. With a creek to the side of the building and a mill and mill pond behind the building the site options for accessibility were very limited. The rear door was technically accessible, however it was not in common use by the public.
Project Goal: The goal was to design an entry experience for all building users that was not only universally accessible, but also integrated seamlessly into the Greek revival portico, and provide a landscape separation from the state highway. In addition, restoring a dignified setting to the town hall and integrating accessibility throughout the historic interior public spaces, including offices, auditorium, stage and restrooms were equally important to restoring deteriorated and replicating missing historic elements.
Design Solution: Relocating the granite stairs five feet allowed their visual and historic importance to remain while making the building fully accessible. Raising the portico floor level to match the first floor elevation by shortening the Doric columns by 7" did not visually change the proportions of the portico or 22' high column, created space for a sloped walk adjacent to the front wall of the building. After restoration of the original entry doors and door surround, the active front door was retrofitted with fully accessible hardware. An energy efficient overhead traction elevator was installed at the front of the town hall to provide access to the auditorium level, where the horse hair plaster, elaborate stenciling, central chandeliers, paint colors and maple floors were restored. The auditorium, which once showed silent movies, returned to active civic use after having been closed to the public for over 60 years because of structural issues. Full accessibility included a lift to the stage level and four new fully accessible restrooms.
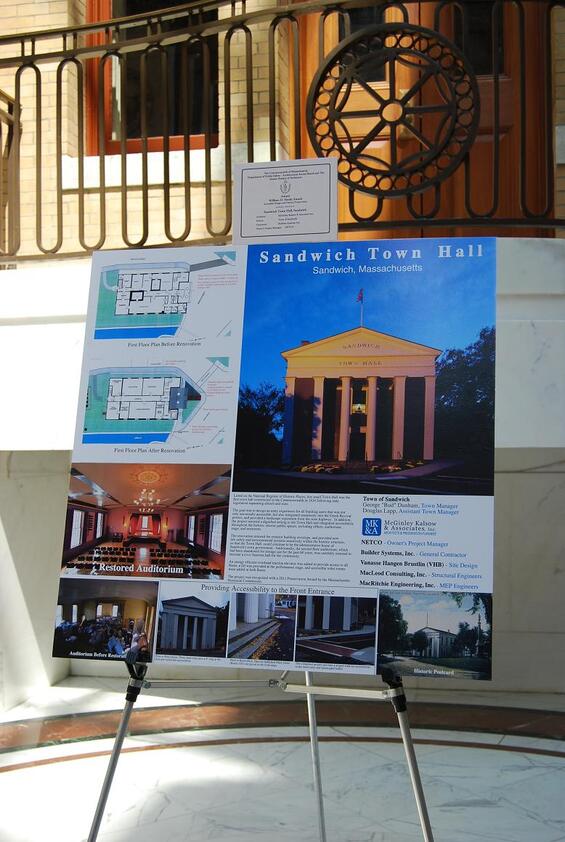
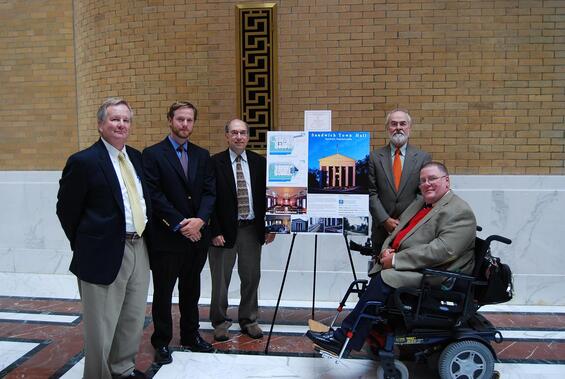
From left to right: David Lager (NETCO, Owner’s Project Manager); Ryan Foster (McGinley Kalsow & Associates Inc., Project Manager); Doug Manley (McGinley Kalsow & Associates Inc., Project Architect); Donald Lang (Chairman, Architectural Access Board); and Thomas Hopkins (Executive Director, Architectural Access Board)
Category C Honor Award: North Parish of North Andover - Menders Torrey and Spencer, Inc.
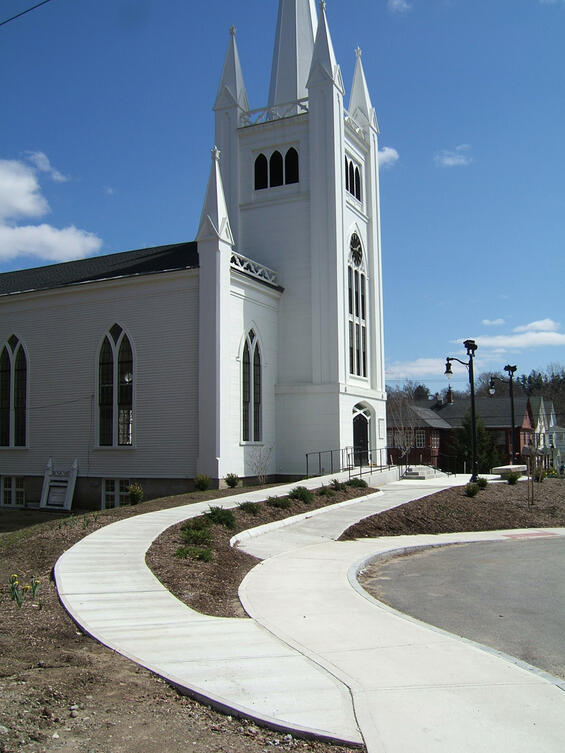
Photography by: Menders, Torrey & Spencer, Inc.
Site Description: Restoration, renovation and introduction of access at a historic church (built in 1836) in the village center of North Andover, MA. The building is sited on a shallow hill adjacent to the town green at a historic crossroads.
Project Goal: To preserve the exterior and restore the character-defining architectural features, and to provide an accessible route from a parking area and sidewalks through the front and rear entrances, and throughout interior public spaces, without visually obtrusive or historically incompatible elements.
Design Solution: The design solution created direct access to sanctuary from accessible parking and drop-off by means of sloped walkway to new granite landing at the original door elevation of 1836. The massive non-original doors were replaced with new accessible front doors and surrounding sidelight/transom. The original church steps were reinstalled as a seating bench. Five percent maximum slope allowing minimally intrusive handrails and granite landing design retain historic character while restoring doors to original opening on historic façade. Steps within the vestibule were removed, sanctuary doors were widened, wheelchair seating areas were provided within historic box pew seating floor, and sloped aisles were created for access to choir and hand bell platforms at chancel. New accessible staircases, handrails, doors, toilets, kitchen improvements and the removal of the parish hall raised stage also increased the accessibility within the building. The design also created access to the religious education wing entrance by means of a sloped walkway and entrance doors.
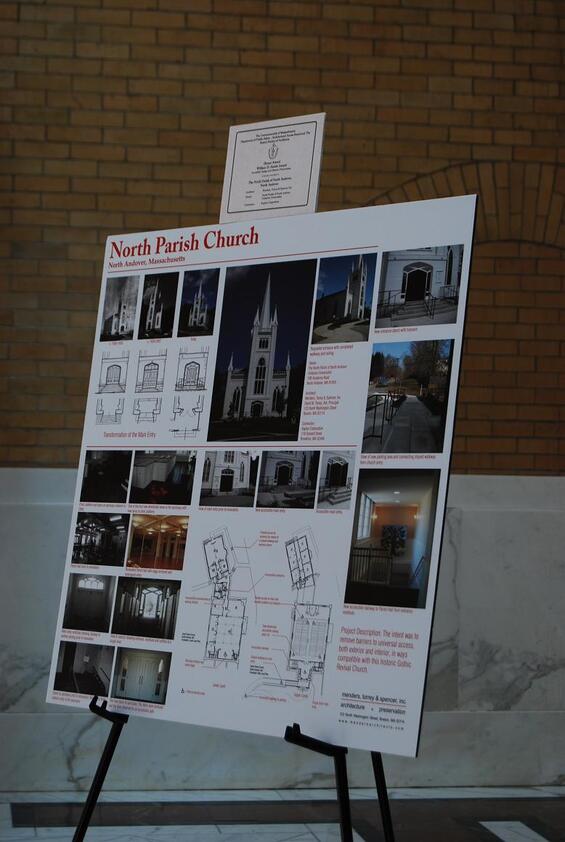
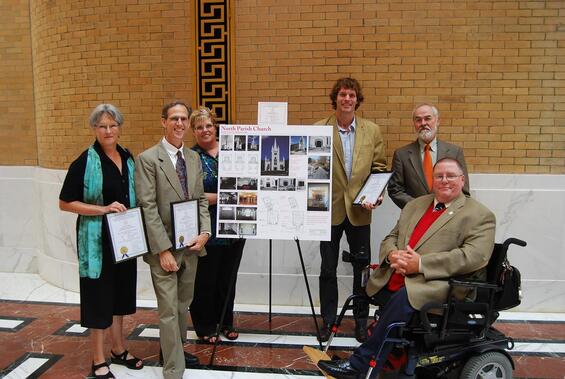
From left to right: Debb Putnam (Chair, North Parish Church Building Task Force); David Torrey (Menders, Torrey & Spencer, Inc., Lead Architect); Carol Weldin (Chair, North Parish Church Capital Campaign); Wright Dickensen (Construction Manager, Kaplan Corporation); Donald Lang (Chairman, Architectural Access Board); and Thomas Hopkins (Executive Director, Architectural Access Board)