Citation: Fall River Justice Center in Fall River - Finegold Alexander & Associates
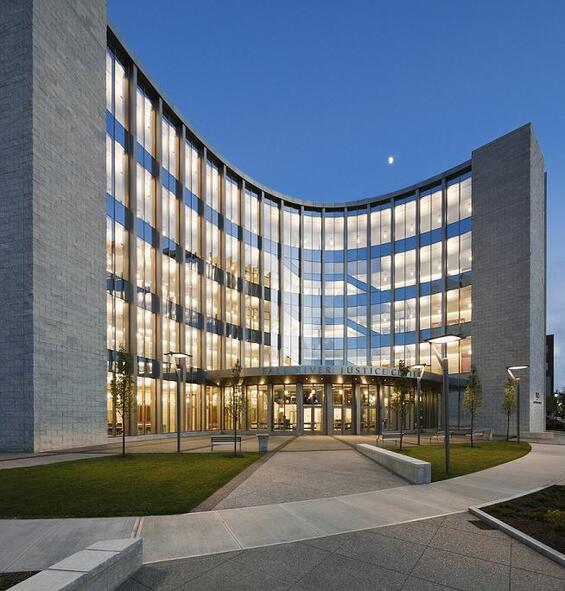
Photography by: © Anton Grassl / Esto.
Site Description: This new 154,000 GSF courthouse is ground-up construction of an original design. It serves the Superior and District Court departments, and contains nine courtrooms, clerk and probation transaction offices, law library, jury pool and detention areas. The building is located on historic South Main Street in Fall River. It located in a central business district, close to Fall River’s Government Center and on multiple bus routes.
Project goal: It provides much needed secure, modern, and accessible facilities to replace two separate and dysfunctional historic court buildings that were the subject of an ADA lawsuit.
Design Solution: Three separate circulation systems, all universally accessible, define movement for staff, detainees and the public. Public circulation is logical, which eases way-finding and minimizes the reliance on signage to guide visitors. All public, staff and detainee spaces are fully accessible, including: restrooms, elevators corridors, offices, waiting and detention areas, and courtrooms. The functional layout and accessibility of each courtroom was tested through a full-scale mock-up, which verified that ramps with a slope of 1:13 provide accessibility to elevated platforms and also confirmed clear sight lines between all participants in the courtroom. Universal accessibility to this building is achieved without entry stairs or ramps – in a move away from tradition courthouse design and the idea that one must climb a grand set of stairs to receive justice. The site slopes steeply from back to front, but a graded pathway allows all court visitors to navigate a steep site without the use of railings, ramps or steps.
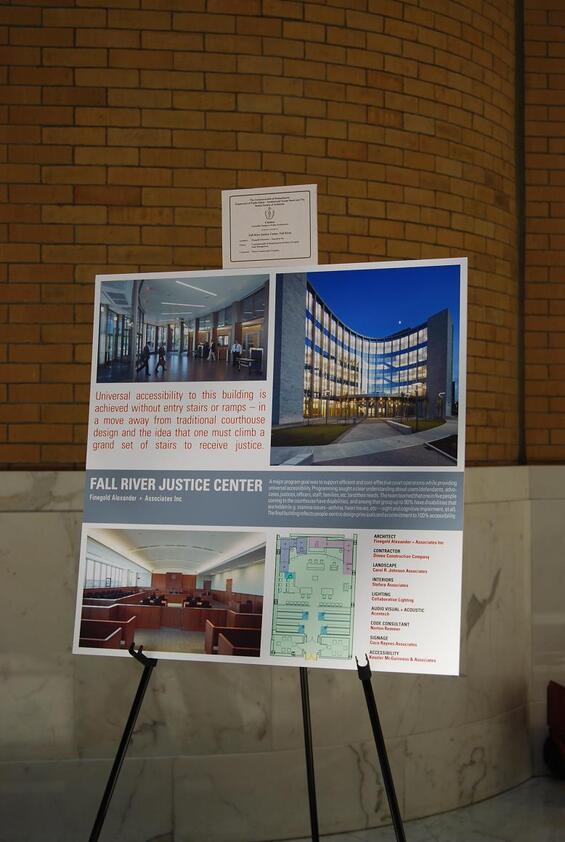
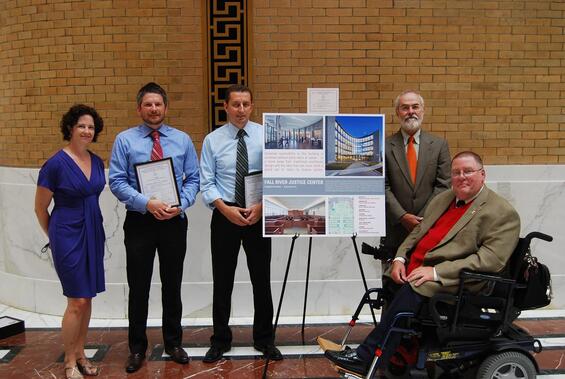
From left to right: Jenn Campbell (Division of Capital Asset Management); Jonathan Law (Carol Johnson Associates); Jeff Garriga (Senior Associate, Finegold Alexander); Donald Lang (Chairman, Architectural Access Board); and Thomas Hopkins (Executive Director, Architectural Access Board)
Award: Bowditch Athletic Field and Cultural Complex in Framingham - Kaestle Boos Associates, Inc.
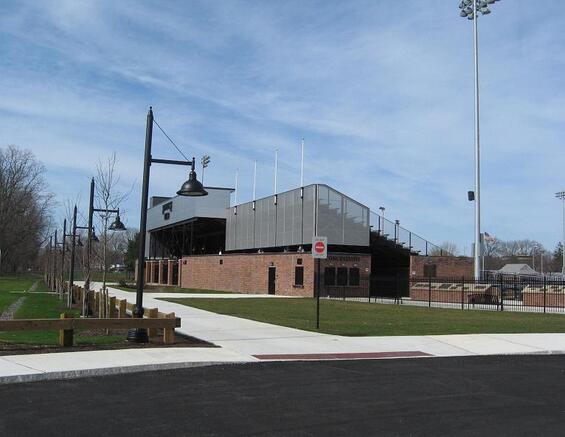
Photography by: Wayne Dion / Dion & Company
Site Description: Project is a redesign of an existing public athletic facility in Framingham, MA. The site consists of playing fields, grandstands, and support buildings.
Project Goal: Program goal was to create an athletic and cultural facility accessible to all residents and users. Program elements include new grandstands with press box and freestanding buildings for concessions, locker rooms, and toilet facilities.
Design Solution: The site was redesigned to provide accessibility from the street entrances throughout the facility to all amenities. New accessible paths are provided throughout the facility to allow use of the grounds and access to playing fields for viewing, which blend into the natural surroundings. All grandstands were designed with ramps and accessible seating. A new elevator provides access to the press box and filming/viewing platforms. The new concession and ticket booth provide windows which are accessible on both the public and serving side. New accessible toilet facilities are provided for home and visitor grandstands, along with new locker rooms, which provide accessible showers and toilet facilities for participants. Re-grading and walkways at the existing Administration Building provide accessibility at both levels.
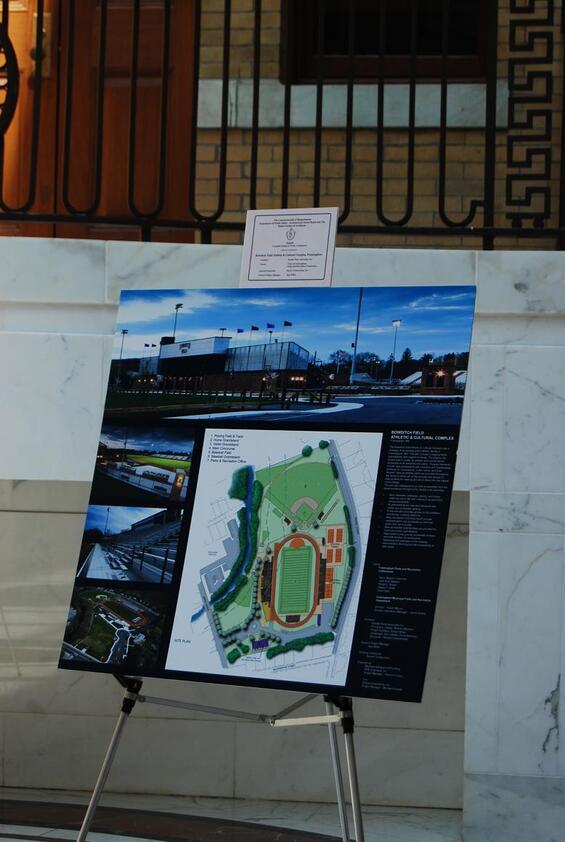
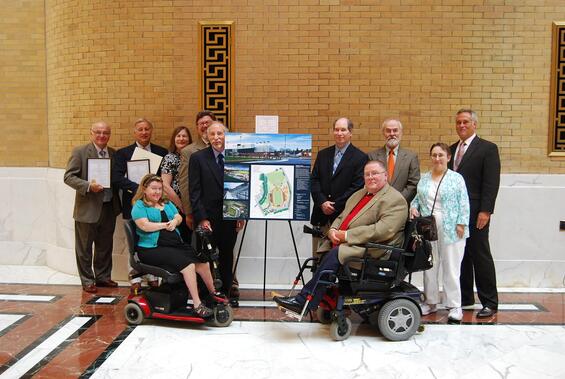
From left to right: Charles Boos (Kaestle Boos Associates, Inc.); Robert Merusi (Framingham Parks and Rec Department); Karen Dempsey (Chair, Framingham Commission on Disability); Joan Rastani (Park Commissioner); Michael McKeon (Kaestle Boos Associates, Inc.); Alan Miller (Project Manager); Joe Milani (Kaestle Boos Associates, Inc.); Thomas Hopkins (Executive Director, Architectural Access Board); Donald Lang (Chairman, Architectural Access Board); Elise Marcil (Member, Framingham Commission on Disability); and Chris Walsh (State Representative, 6th Middlesex District)
Honor Award: Greenfield Community College in Greenfield - Gensler
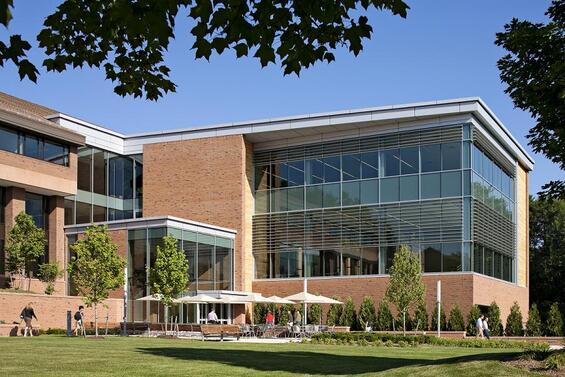
Photography by: © Robert Benson
Site Description: The existing landscape created a barrier with a steep approach and the main entry being recessed into the building. The pathways to the main entry were meandering and discontinuous from curb to doorway and required a 20 foot assent.
Project Goal: To create a new hub of student activity at the heart of the campus including a learning commons/library, student life, student services, administration, and assembly programs. The design also includes the creation of a new entry tower, outdoor spaces, and improved linkages with the rest of the campus.
Design Solution: The solution created a gradual 4% slope and a usable front lawn with a handicap accessible ramp to the main glazed entry creating a welcoming and transparent main entry that is open and easily accessible. With the new lawn no longer limited by steep terrain, it creates space for students, faculty and visitors and engages the surrounding landscape features such as two wetlands. The new entry and atrium create a light-filled and spacious area. It utilizes icons, hierarchy and way-finding elements to create easy navigation. In the interior, the main lobby was dominated by a main staircase, blocking views to the elevator, restroom and limiting cross-circulation. The solution opens up the lobby for greater circulation, daylight access and major public program elements to be prominent and visible.
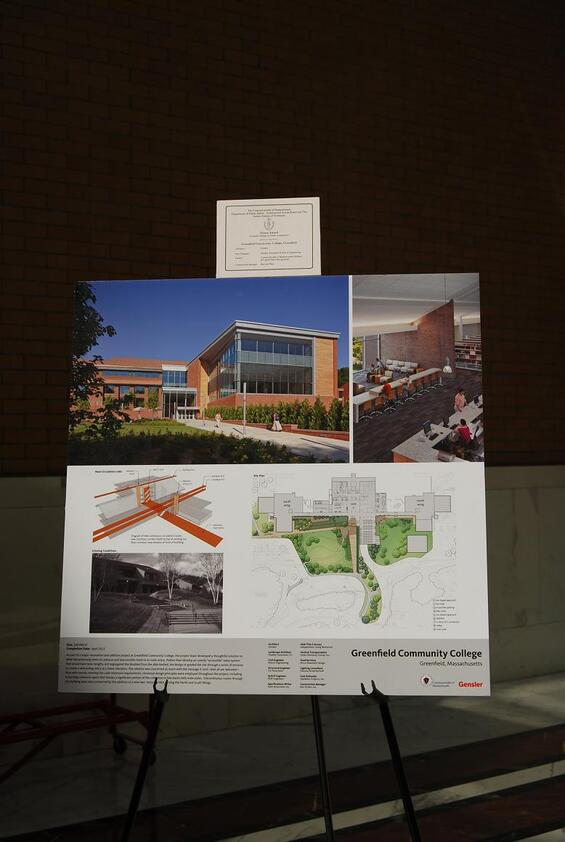
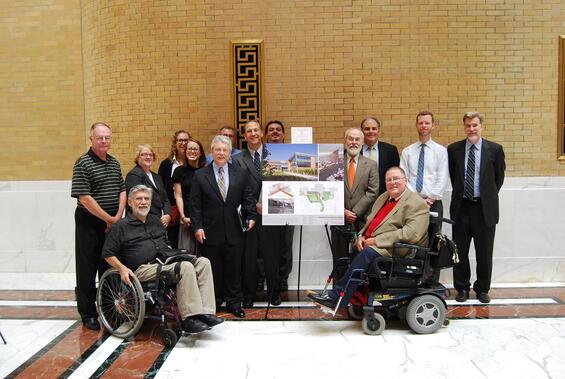
From left to right: Richard Hillier (Greenfield Community College); Chris Palames (Independent Living Resources); Sandra Brock (Nitsch Engineering); Valerie Warren (Gensler); Anastasia Huggins (Gensler); Robert Purra (President, Greenfield Community College); Stephen O’Connor (Division of Capital Asset Management); Kenneth Fisher (Gensler); Al Soto (Gensler); Donald Lang (Chairman, Architectural Access Board); Alexander Fernandez (Gensler); Thomas Hopkins (Executive Director, Architectural Access Board); Keller Roughton (Gensler); and JP Shadley (Shadley Associates)