Category B Honor Award: Accessible LEED Residence, Newton – LDa Architecture & Interiors
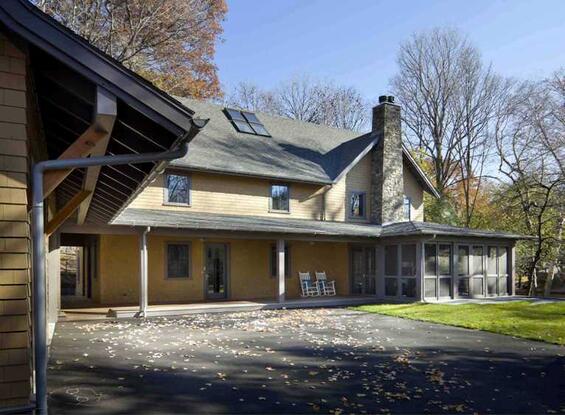
Photography by: Greg Premru / Greg Premru Photography, Inc.
Site Description: Although originally seeking to renovate an existing, neglected carriage house near Newton Centre, it was determined that renovating the house to the desired levels of accessibility and sustainability was infeasible. Therefore, the existing house was carefully demolished to make way for a new home.
Project Goal: A young family of five sought a bright, open home that would support their strong commitment to sustainable living and offer more autonomy and mobility for their middle child and her electric wheelchair.
Design Solution: Set into its steeply sloping south-facing site, the home offers at-grade entrances at two different levels. The detached garage is set perpendicular to the house to create a sheltered courtyard with wide, terraced play areas and a “hidden” sloping path provides unobstructed wheelchair access to the rear yard (also accessed from basement living spaces). A deep, ramped farmer’s porch connects the detached garage to the main entry, mudroom and screened porch, while also providing covered play and gathering space. The thresholds at the front entry, living room, and back terrace are installed directly on structure (rather than subfloor), and the doors’ weather stripping is customized, to provide smoother connections between indoors and out. The mudroom contains an automatic door opener and a wheelchair charging station, while an exterior faucet on the porch facilitates wheel cleaning. Details supporting accessibility are integrated subtly and seamlessly throughout the interior of the home. An accessible path of travel, defined by zero-step transitions, wide passages and a central elevator, connect the home’s three main levels, each of which contains a universally-designed bathroom. Levered door hardware was selected for ease of use throughout the home. Blocking added between the studs in bathroom walls (including the master) allow for future installation of grab bars and other assistive devices without remodeling, and the ceiling framing in one bedroom is reinforced to support a bed-to-bathroom lift system. Shallower floor framing in the adjacent second-floor accessible bathroom enables the 6’-long roll-in shower to slope below floor level to drain, eliminating the need for a curb. Careful planning and design have made this a modern, playful home that will adapt as the couple’s daughter moves towards adulthood.
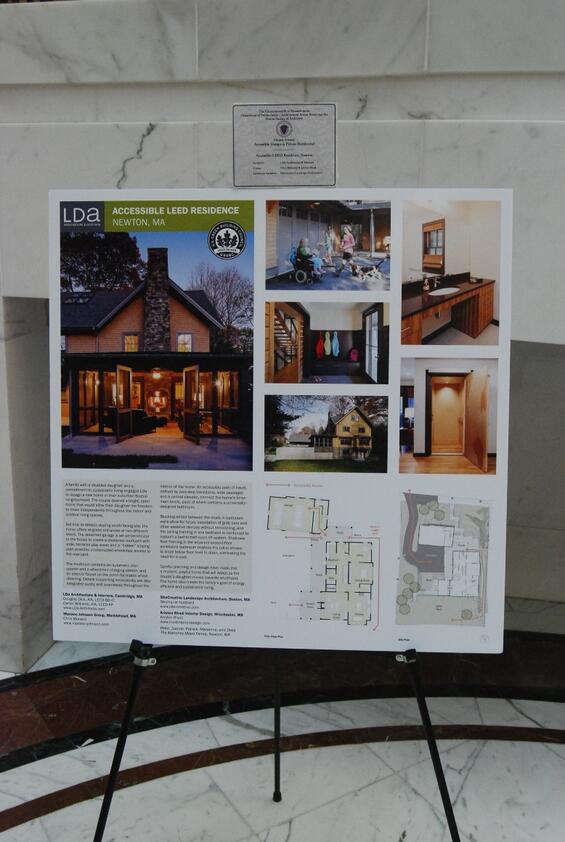
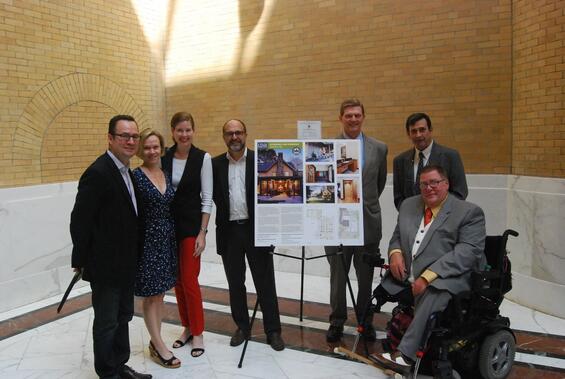
From left to right: Peter Mahoney and Joanne Mead (Home Owners); Carter Williams (LDa Architecture & Interiors); Douglas Dick (LDa Architecture & Interiors); Walter White (Architectural Access Board Chairman); Andrew Bedar (Architectural Access Board Member); and Thomas Hopkins (Architectural Access Board Executive Director)
Category C Honor Award Paresky Commons, Phillips Academy, Andover – Schwartz / Silver Architects
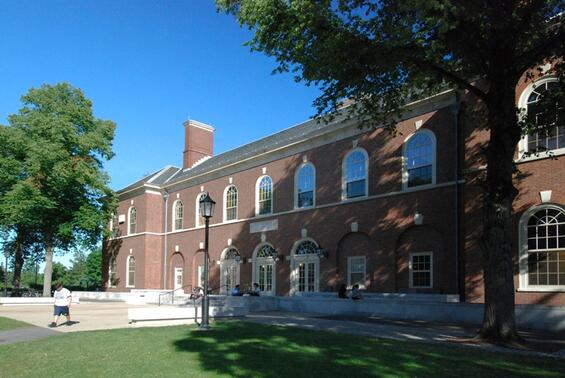
Photography by: Schwartz / Silver Architects, Inc.
Site Description: Paresky Commons is one of several monumental Colonial Revival buildings designed for this independent school by the New York architect Charles Platt in the 1920’s. Anchoring the southern end of the main campus green, Paresky is a key element in the formal plan that Platt executed for the school. Platt’s work affected the entire campus, as buildings were restored, moved and replaced. His overall goal was the integration of building interiors and landscape through strong axial connections and ceremonial landscape elements.
Project Goal: Given the significant historical value of Paresky, the client and architect undertook the following goals: to restore historically significant elements that had been lost through years of adaptations; to create an accessible building that provided for the newly expanded functions; and to adapt the building to current standards of sustainability and durability for the future.
Design Solution: The design for the North façade of the building replaced the existing ramp with two sloped walkways that approach from East and West to join the top stair landing at the entrance. Aesthetically, these accessible ramps balance the façade and equalize approaches from either side of campus, and the bench height cheek walls provide space for students to socialize and gather before meals. By integrating both access paths through the main doors and the formal entry hall, we were able to provide a unified experience for all visitors.
In the new dining system, students enter servery/kitchen areas, help themselves, and then move to the dining rooms. Within the servery, pathways were created that guide students through food stations (replacing obstructive freestanding units) to areas where custom dishes are created – such as the pizza oven. The trays and plates for service are conveniently located in open shelves below counter level, and food service areas are highlighted with focused lighting. In the dining rooms, furniture can be configured to suit the needs of students. At the basement level, the student grille, known as “Suzie’s,” has been renovated as a space for student socializing, performances and parties, with outdoor break-out space along the building foundation that is accessible from within the building and from the exterior landscape.
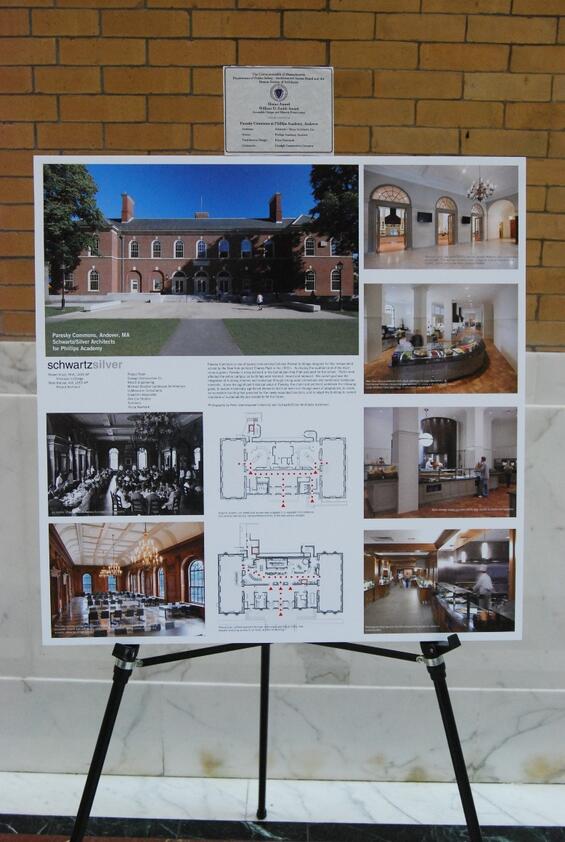
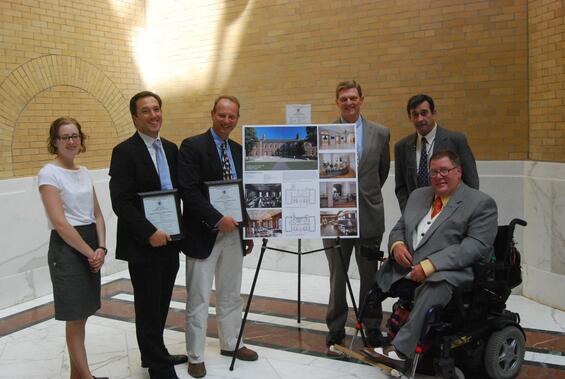
From left to right: Colleen Dunning (Schwartz / Silver Architects, Inc.); Peter Kleiner (Schwartz / Silver Architects, Inc.); John Galanis (Phillips Academy); Walter White (Architectural Access Board Chairman); Andrew Bedar (Architectural Access Board Member); and Thomas Hopkins (Architectural Access Board Executive Director)
Category C Honor Award: 951 Boylston Street, Boston – Institute for Human Centered Design
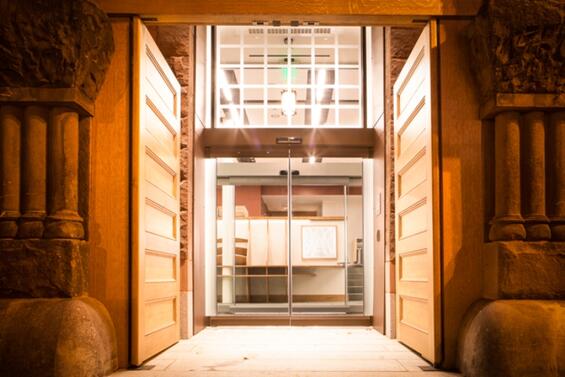
Photography by: Bonica Ayala, BAC student
Site Description: The building at 951 Boylston Street in Back Bay was part of the first combined fire and police stations in Boston (the original fire station continues to operate next door at 941 Boylston Street). The Division 16 Police Station was designed in the Richardsonian Romanesque style by Arthur Vinal, the City Architect, in 1886 and was constructed in1887. The police station was later acquired and renovated to house the first Institute of Contemporary Art (ICA) from 1973 until 2006. In late 2006, the building was acquired by the Boston Architectural College (BAC). The building has been designated a Boston Landmark by the Boston Landmarks Commission.
Project Goal: 951 Boylston Street is the BAC’s first new campus building in nearly 50 years. After purchasing the building in late 2006, the BAC hired the design team initially to recommend a strategy for addressing substantial accessibility challenges, and then to serve as the architects of record to completely renovate the building to support the needs of increased enrollment and expanded programming of the school, while incorporating the values of universal design, environmental sustainability and historic preservation.
Design Solution: In order to create an accessible entrance, the lobby needed to be dropped 36 inches. The creation of a new at-grade entrance was impacted by many factors, including historical and structural ones. During the removal of the original granite steps, the masonry wall was shored up while the steel beam that supported it and the steps were cut. This almost surgical procedure allowed for new structural elements to be inserted, i.e. new steel beams, columns, and concrete slab. With the steps removed, new granite and brownstone panels were installed to cover the ‘scar’ on the masonry walls. Most interior historic details of the original police station had been removed during the adaptive reuse renovation for the Institute for Contemporary Art. Therefore, the concept for the interior finishes was to use existing exterior historic details, and to simplify and reinterpret them with new materials, e.g. new bronze lantern inside the vestibule (historical Back Bay lanterns), matte panel pattern on the glass entry (historic panel doors), new floating ceiling panels in the lobby (the original coffered ceiling in the entryway), and the red-brick wall color (brick color of the façade).
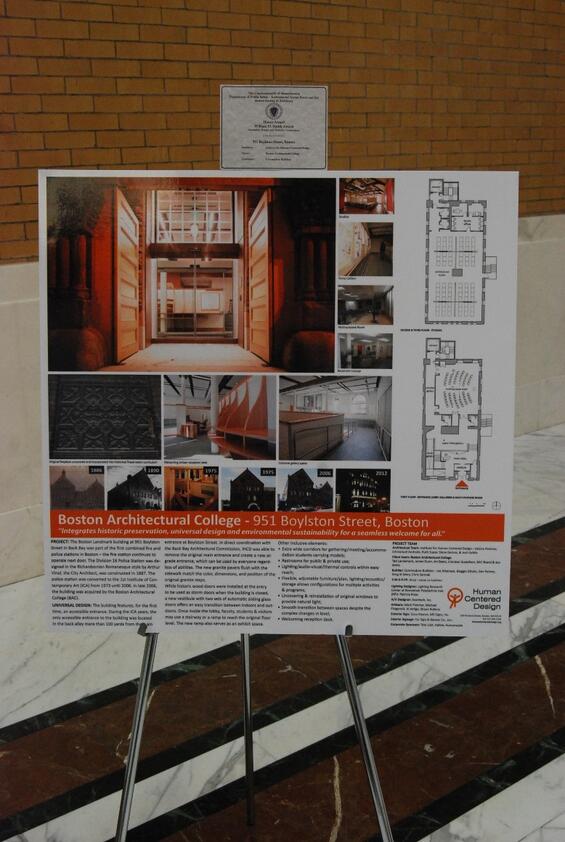
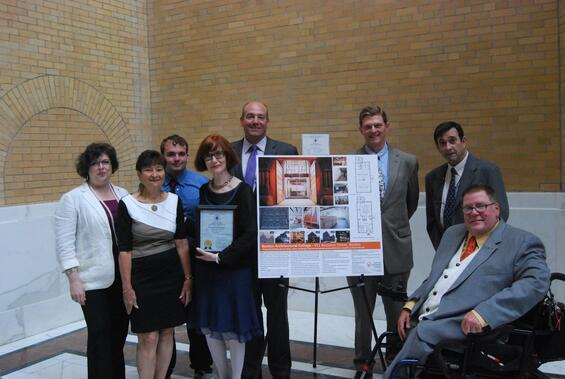
From left to right: Ruth Super (Institute for Human Centered Design); Fran Smith (widow of William D. Smith); Craig Smith (grandson of William D. Smith); Valerie Fletcher (Institute for Human Centered Design); Bill Smith (son of William D. Smith); Walter White (Architectural Access Board Chairman); Andrew Bedar (Architectural Access Board Member); Thomas Hopkins (Architectural Access Board Executive Director).