Citation: Taunton Trial Court, Taunton - Leers Weinzapfel Associates
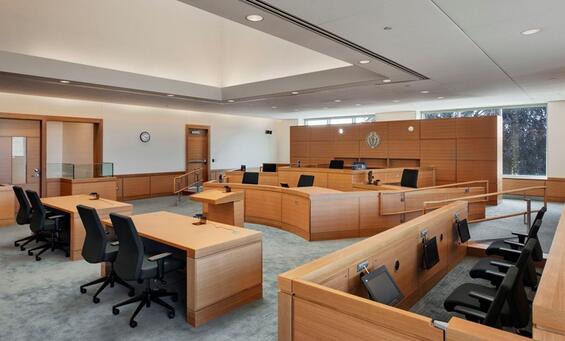
Photography by: Anton Grassl / Esto.
Site Description: The building is in the heart of downtown Taunton, accessible from the Town Green and Main Street, one of the critical reasons for choosing the site. In front of the courthouse is a bus stop for GATRA bus lines.
Project goal: This trial court needed to consolidate is scattered facilities from previously inaccessible buildings for the District, Juvenile, Probate, and Housing courts into a single new building for effective and efficient public service.
Design Solution: The new building is a long bar of eight courtrooms and administrative offices with its short end to the street to minimize its scale in the three and four-story context, and to connect in the future to the adjacent 1880’s historic courthouse. A glass entry tower for security checkpoint and waiting divides the site into a forecourt on the street side and a garden in the inner block. Public offices and the two most active courtrooms are located on the ground floor, the third floor is the main courtroom floor, and judges’ chambers are located in a penthouse story on the fourth floor. A public lobby and waiting area on each floor overlooks the forecourt, tower, and garden. The principal challenge of the building was to create a dignified approach to the entry, which traditionally is announced with an important flight of steps. In this case the height of the entry level was set by the tall basement floor below and a relatively high water table. The solution was to create a gradually sloped forecourt and entry tower set back from the street to allow for a universally accessible rise to the entry. Because the nature of the program dictates that there must be three separate forms of circulation (judges, public, and detainees) that cannot overlap, except in the courtrooms, there are three building entries that are all fully accessible, with separate elevators to all floors. Within the eight courtrooms, it is necessary for sight lines to have certain participants raised above others. The witness is raised 6” above the general public and the jury is on several levels to allow visibility to the witness. The judge is always raised up one foot above the main floor. To minimize the ramping to these spaces, we have raised the judges’ zone at the rear the building on the courtroom floors by 6” to allow entry to the courtrooms from the judges’ and detainee zones at the mid level of the courtrooms. All portions of the courtrooms are accessible.
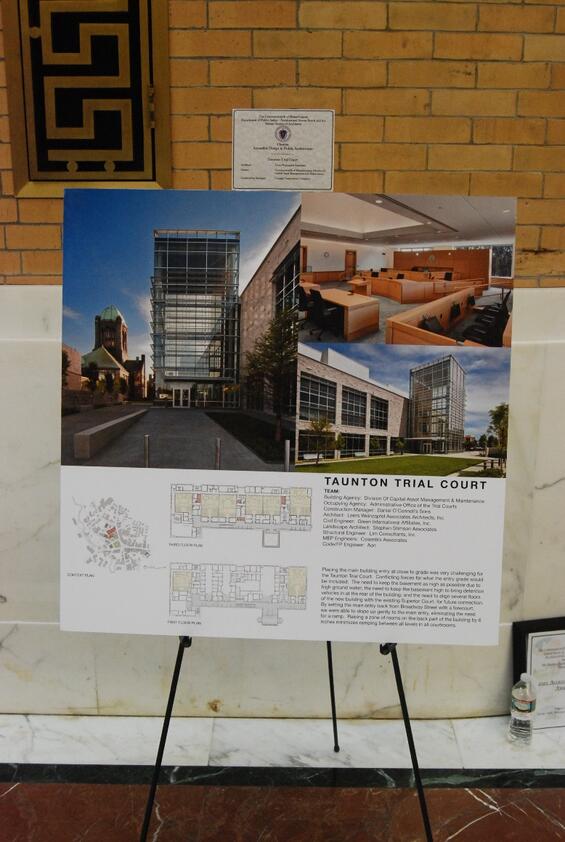
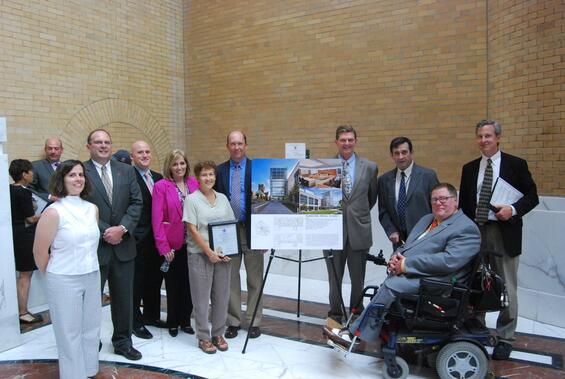
From left to right: Annette Lipert (Project Architect, formerly with Leers Weinzapfel Associates); Peter Richardson (Civil Engineer, Green International); Andy Shanahan (FP Engineer, Aon); Catherine Walsh (Project Manager, Division of Capital Asset Management and Maintenance); Elayne Campos (Project Manager, Division of Capital Asset Management and Maintenance); Jim Vogel (Project Manager, Leers Weinzapfel Associates; Walter White (Architectural Access Board Chairman); Andrew Bedar (Architectural Access Board Member); Thomas Hopkins (Architectural Access Board Executive Director); and Josiah Stevenson (Consulting Principal, Leers Weinzapfel Associates)
Citation: Copley Square MBTA Accessibility Improvements, Boston - GUND Partnership
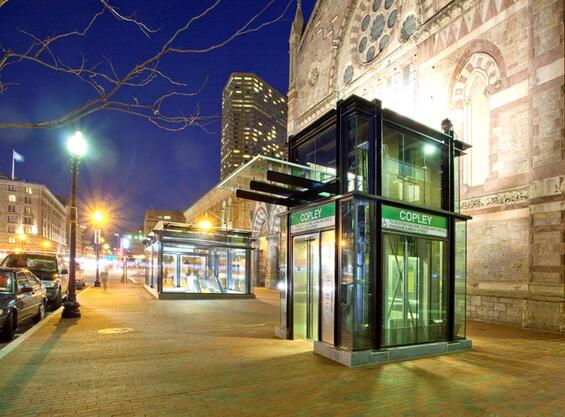
Photography by: Mark Flannery
Site Description: Completed in 1915, the iconic Beaux-Arts head house is one-of-a-kind in the Boston subway system. It is listed on the State and National Register of Historic Places as a contributing structure to the Back Bay Historic District, and is prominently sited immediately adjacent to the Boston Public Library, a National Historic Landmark built in 1895.
Project Goal: The primary goal of this project was to make the Copley Station entrances accessible, while also improving the overall appearance of the station and addressing maintenance issues.
Design Solution: A challenging site in the heart of Boston’s Back Bay Historic District, several of the subway entrances are positioned immediately adjacent to significant architectural landmarks and important cultural institutions. The project was carefully orchestrated to preserve the adjacent historic structures and create a new design image that met the needs of all project stakeholders and civic groups. Working in collaboration with the project engineer, the architect designed all new above ground elements and coordinated extensively with various public agencies and neighboring constituents, including the Boston Landmarks Commission, MBTA Accessibility Coordinator, Boston Public Works Department/ Boston Public Library, New Old South Church, Trinity Church, and Neighborhood Association of the Back Bay. The series of new steel and glass pavilions create fully accessible entrances and were designed to be read as transparent forms in a solid landscape. The new structures reinterpret materials and proportions of the historic Beaux-Arts head house and the surrounding architectural landmarks. A painted steel structure relates to details of both the Boston Public Library and the New Old South Church, while transparency allows the pavilions to recede from the streetscape and offer unobstructed views, promoting public safety. Variation in the design of the entrances creates a family of objects and reinforces the renovated historic head house as the primary vocabulary of the transportation system.
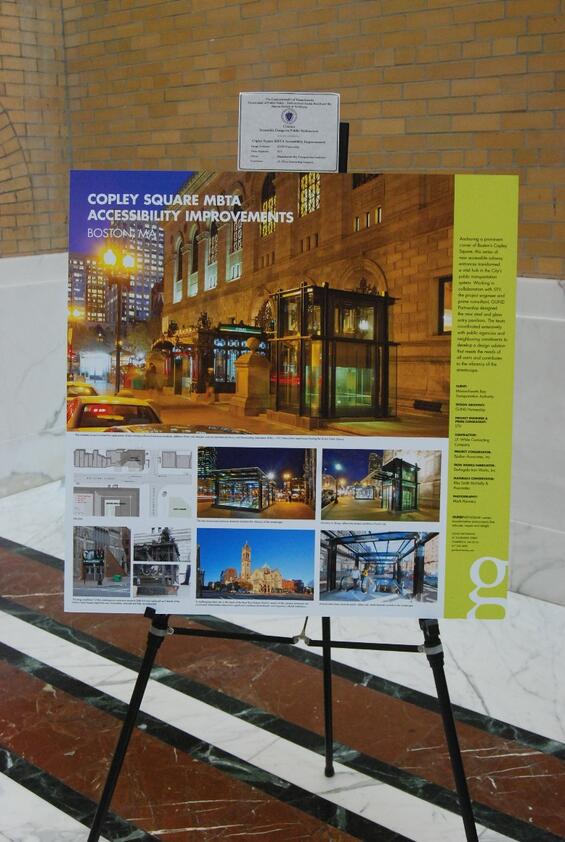
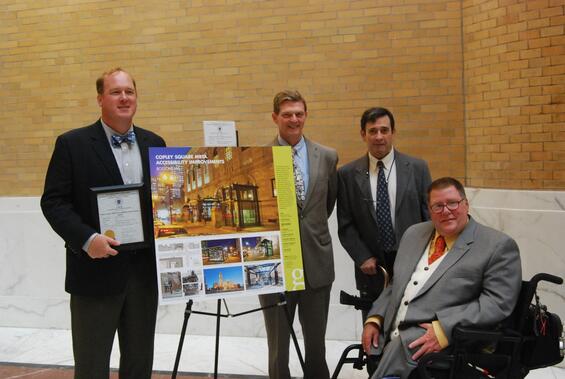
From left to right: Eric Svahn, AIA, LEED AP (GUND Partnership); Walter White (Architectural Access Board Chairman); Andrew Bedar (Architectural Access Board Member); and Thomas Hopkins (Architectural Access Board Executive Director)
Award: Hoosac Hall, Massachusetts College of Liberal Arts, North Adams - Dietz & Company Architects
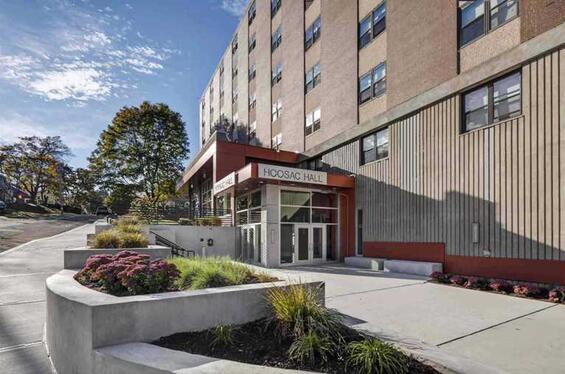
Photography by: Woodruff/Brown Photography
Site Description: The existing eight-story dormitory on this rural college campus is on a steep site that slopes across the front of the building. The road in front of the old building entry, separating it from the parking area, is at a one in seven slope.
Project Goal: The main entry vestibule was a half level down from the main entry floor, while the accessible entrance was a separate door, almost hidden from the front of the building. The existing accessible entrance was confusing and unwelcoming. Because the site sloped so strongly down to one side of the building, there was an opportunity to create a new accessible courtyard and entry at the lower level by digging out the lower level of the building near the bottom of the hill. By creating a new entry level at the existing basement level and bringing all common program elements down to that level, all occupants would be able to use the same building entry and access all of the same common use areas together in a clearly defined sequence. New accessible bathrooms were added to every floor.
Design Solution: A new entry sequence was designed to include relocating the entry to an accessible level at the street and a courtyard was formed to allow easy access from barrier-free parking spaces at the bottom of the hill. By moving the building entrance and all common services down one level, a new suite of accessible public spaces was created to serve all students. The building entrance, reception/security desk, laundry, common kitchen, lounges, multi-purpose room and offices were re-designed for ease of access and clarity of use. The old entry vestibule, which was now a half-level up from the entrance level became a conference room, made accessible via a lift adjacent to the stairs. Accessible bathrooms were provided at all seven dormitory room levels, ensuring a comfortable experience for all users.
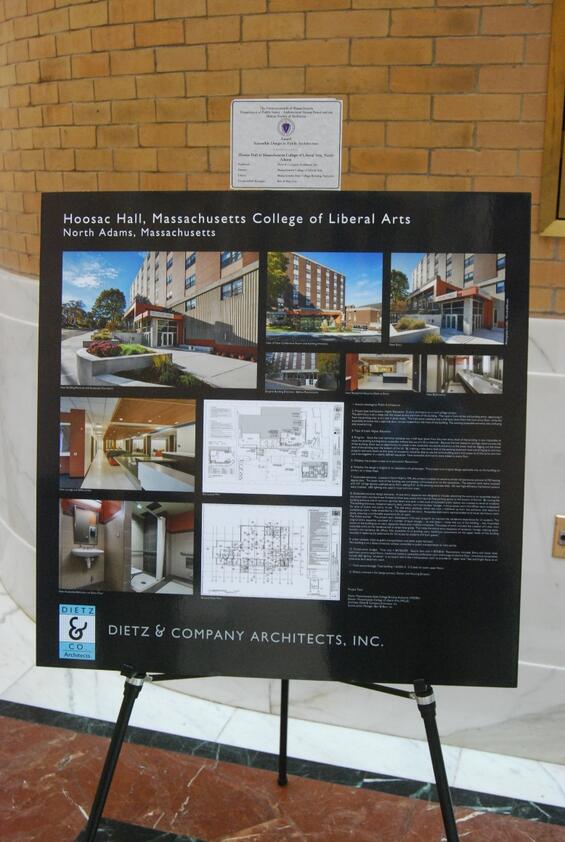
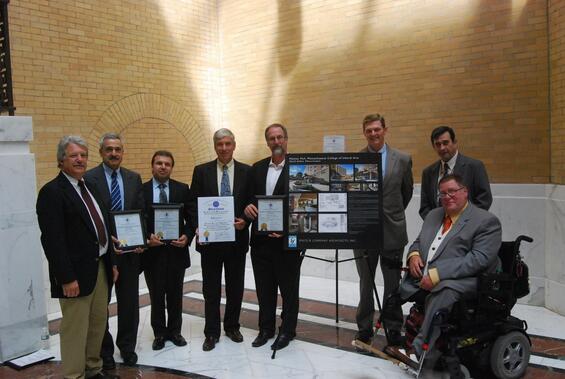
From left to right: David Ickes (Commercial Construction Consulting, Inc.); Paul Forgione (Massachusetts State College Building Authority); Angelo Tempesta (Barr & Barr); Ed Adelman (Massachusetts State College Building Authority Executive Director); Marc Sternick (Dietz & Company Architects, Inc.); Walter White (Architectural Access Board Chairman); Andrew Bedar (Architectural Access Board Member); and Thomas Hopkins (Architectural Access Board Executive Director)
Award: Accessible Passive Solar Affordable Housing, Stoneham - Abacus Architects + Planners
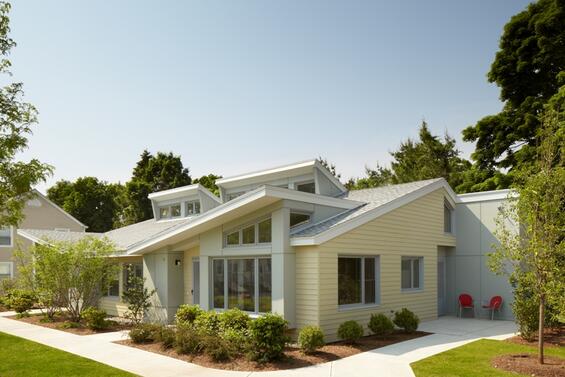
Photography by: Bruce Martin
Site Description: New accessible family housing in two public housing developments in Stoneham, MA.
Project goal: Each of two buildings accommodate a two bedroom and a three bedroom apartment designed to meet accessible design requirements, including 521 CMR and ADA. Buildings were to be designed to maximize daylight, passive solar heating, and to provide comfortable living for wheelchair users and others requiring accessibility within their home.
Design Solution: Each building is carefully located to provide accessibility and privacy to residents while helping them to feel like they are part of a community. Paired apartments are covered by a simple sheltering roof that is then lifted, warped and folded to mark entries, welcome in the sun, and provide shade in the summer. Living spaces are open, with windows and soffits placed to define more intimate areas. Clerestories and interior windows bring the sun into every room, hallway and bathroom despite the depth of the floor plate. Kitchens provide knee space for those in wheelchairs with a variety of pull-out drawers and shelves that puts storage and counter space within easy reach. Laundry areas have ample maneuvering space in front of them. Bathrooms provide generous turning space and grab bars can be relocated to meet individual resident needs. Three bedroom apartments have tubs with transfer areas; two bedroom apartments have roll-in showers. Operable window hardware, switches and outlets are located for easy reach. High and low operable windows reduce the need for air conditioning. Radiant heating in the concrete floors is supplied by a condensing mode boiler. High density foam insulation in wall cavities and roof, rigid insulation on the exterior, a rain screen application of fiber cement siding, and high performance fiberglass windows reduce energy use. Solar heat gain coefficients are responsive to window placement in relation to the sun and support the passive solar heating.
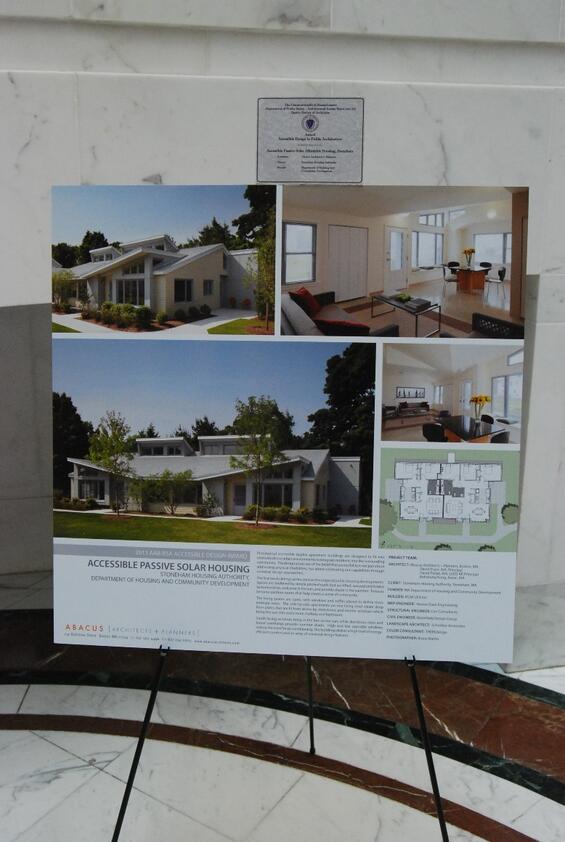
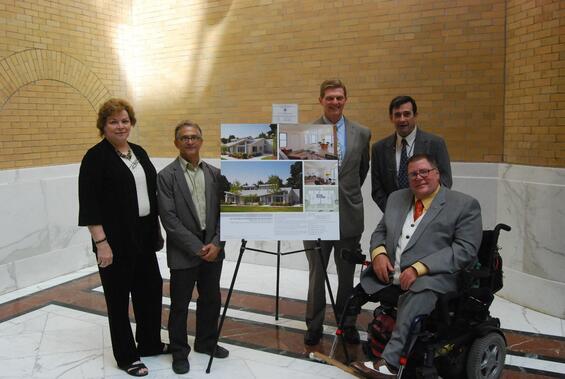
From left to right: Peg Plansky (Former Director, Stoneham Housing Authority); David Eisen (Abacus Architects + Planners); Walter White (Architectural Access Board Chairman); Andrew Bedar (Architectural Access Board Member); and Thomas Hopkins (Architectural Access Board Executive Director)
Honor Award: Grousbeck Center for Students & Technology, Perkins, Watertown – GUND Partnership
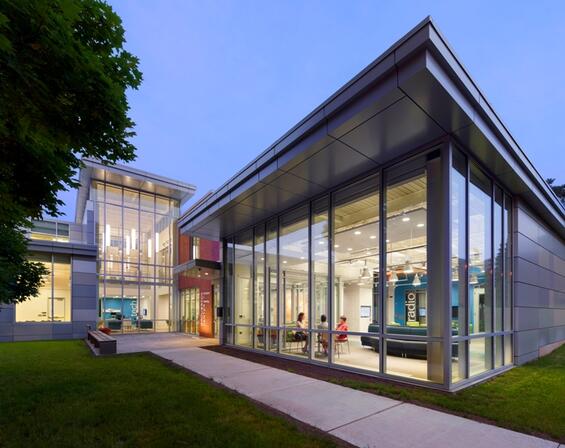
Photography by: Chuck Choi Architectural Photography
Site Description: Founded in 1829, this independent School for the Blind provides education and services to help build productive, meaningful lives for more than 600,000 children and adults who are blind or deafblind, including those with additional disabilities in the U.S. and more than 60 countries. The school occupies a historic Collegiate Gothic campus near the Charles River in Watertown. The new building is located directly on the main entry drive and was sited to maximize green space fronting the school pond.
Project Goal: Imagined as a place where visually impaired students can be brought into the vernacular of today’s culture, so heavily entrenched in technology, the new Grousbeck Center for Students & Technology is a vibrant campus hub that encourages innovation, communication and independence, and also expands the school’s teacher training programs and educational outreach. The project incorporates a variety of innovative universal design concepts that appeal to all the senses and engage the diverse student body.
Design Solution: Engaging all the senses, tactile, auditory and visual cues are integrated into the building and landscape to inform and introduce a sense of delight into users’ daily experience. The central lobby and entrances are framed by large windows and colorful walls, providing users who have low vision directional information. Acoustical changes from the corridor to the double height lobby inform users of the lobby’s communal purpose. A variety of textured floor surfaces — polished concrete floors, textured rubber panels and carpet tiles — provide directional cues. In addition, differences in surface absorption at major thresholds provide audible signals. The lighting design also offers directional information to users who have low vision. Small round ceiling lights demarcate the corridors and long bar lights are positioned above gathering areas and in rooms. On the exterior, patios with accessible seating and aromatic planting beds invite outdoor explorations. Audiovisual systems installed throughout the center provide advanced audio and video recording and videoconferencing. Physical wall-mounted button panels with Braille labeling make these systems fully accessible. Through a customized application and the built-in accessibility of iPads, users who are visually impaired can control virtually every aspect of the rooms.
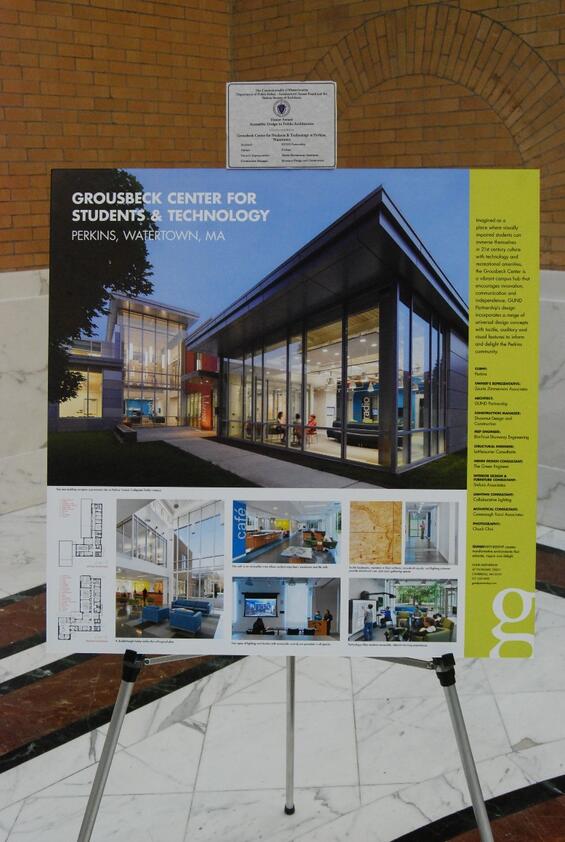
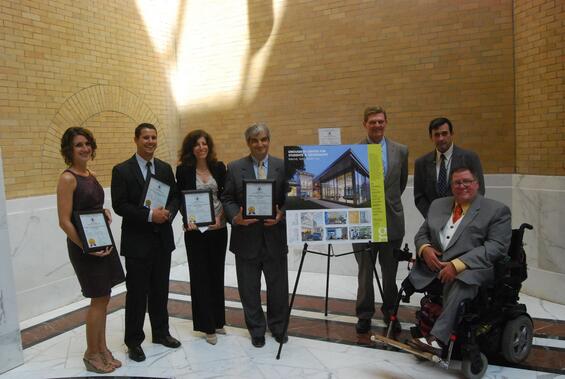
From left to right: Corinne Barthelemy IIDA LEED AP (Stefura Associates, Inc.); Brent Hanson, LEED AP, (GUND Partnership); Christine Verbitzki, AIA, LEED AP (GUND Partnership); Steven Rothstein, (President, Perkins); Walter White (Architectural Access Board Chairman); Andrew Bedar (Architectural Access Board Member); and Thomas Hopkins (Architectural Access Board Executive Director)