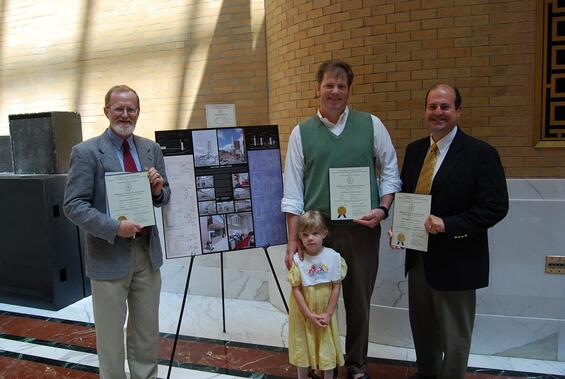Category B Honor Award - Davidge Dorfman House in Newton - Pierce Lamb Architects
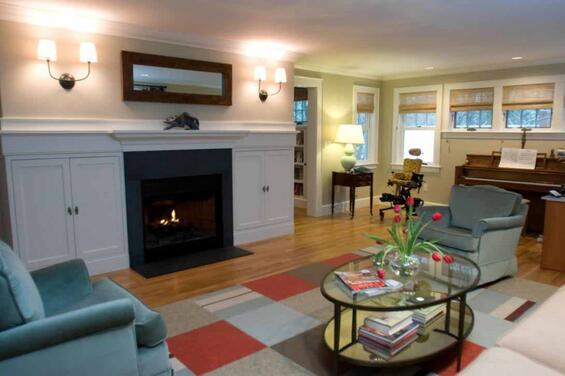
Site Description: The existing single family house was a difficult obstacle for the parents of a severely disabled six-year-old daughter, who would have to be carried up and down the stairs - a task becoming increasingly more difficult as the child grew. The site is located at the end of a dead-end street, with conservation land on two sides and steep drop-offs in both directions. Setbacks and grading limited useable outdoor space to part of the front yard.
Project Goal: To create a home where the child can live independently, move about freely, and use the various facilities and to include the daughter's teachers and therapeutic community. To create an accessible entrance, add an elevator, add a bedroom to give all three children private space, and enlarge living spaces to make room for a wheelchair. Create a house that felt "normal" rather than adaptive, and which could be modified as the child grew and her needs changed.
Design Solution: 3-story addition, with ramps and a wrap-around porch to provide an accessible path of travel to, from, and within the house. The existing house was fully renovated, retaining the essential layout but with many interior walls removed and doors relocated to enlarge rooms and shorten the path of travel. Elevator placement and zoning requirements drove the design. Locating the elevator beside the stairway tightened horizontal circulation and created vertical circulation parity. Locating the addition to one side and set back from the street maximized both building size and yard space. Solutions included the following: A fully-accessible path of travel: automatic front door controls and 3-stop roll-through elevator, widened halls and doorways, pocket doors, porches at floor level, larger living/dining rooms, accessible kitchen counters and bathrooms, roll-in shower, accessible electrical controls throughout, accessible storage, basement gym with blocking for suspended and wall-mounted PT equipment, an air-jet tub for relaxing spastic muscles, custom kitchen sink and spray for wheelchair tray, bathroom floor drains and hand-sprays for cleanup, in-wall blocking installed for bathroom grab-bars, to be added later if child no longer needs assistance
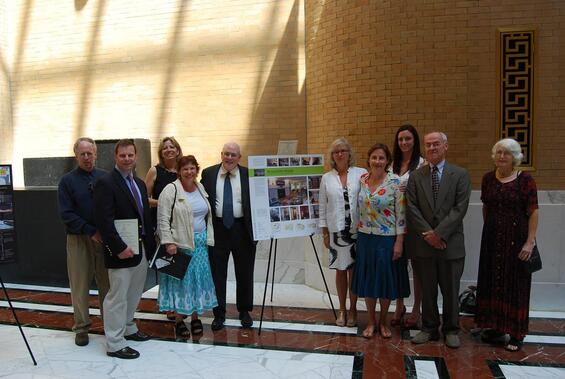
Category C Honorable Mention - Old Colony Historical Society - Menders Torrey and Spencer, Inc.
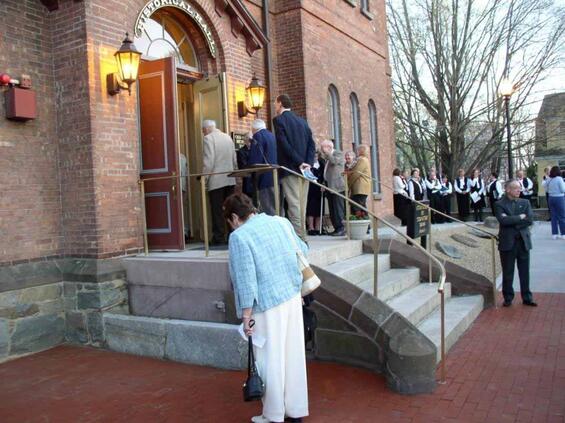
Site Description: The building, designed by Richard Upjohn, was constructed in 1853 as Bristol Academy and is listed on the National Register of Historic Places. Located on the Church Green in downtown Taunton, it is designated a "Totally Preserved Building" as defined in the Massachusetts Building Code. Inaccessible at the following locations: entrance via historic stone steps; double-leaf historic front doors with astragal and thumb-latch door pull ; restrooms with raised thresholds; office with narrow door and raised threshold; Lack of interior signage.
Project Goal: To provide an accessible route from parking, through the front entrance, and throughout interior public spaces, including restrooms, in a building listed as a "Totally Preserved Building" without visually obtrusive or historically incompatible elements.
Design Solution: Constructed sloped walkway providing access to front doors from parking area. Provided entry plaza for gathering space. Two new granite steps created out of original granite landing provide needed height to reach the elevation of new landing (level with interior finished floor). Automatic door openers installed at historic front entrance doors. Existing thumb-latch door pull retained and made a "dummy" fixture. Overlapping wood astragal shifted onto single leaf to facilitate door opener operation. 1926 interior partition removed to create two accessible restrooms and new office for director. New restrooms feature beadboard wainscoting similar to historic beadboard stall walls. Historic coat hooks reinstalled in new restrooms. New accessible lever-handle door hardware installed. New office door accessible; casings and door match historic in profiles and proportions. Historic door not providing 32" clear replaced with new 36" door providing required clearances and accessible door hardware. Remove raised concrete thresholds at entrances to provide accessible path through public areas of first floor. Accessible signage installed at public areas and at door separating public areas from staff space.
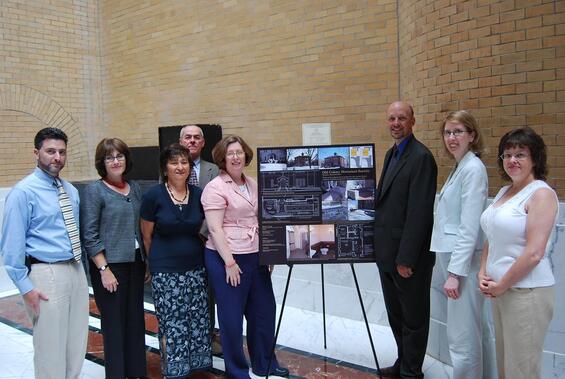
Category C Award - Park Street Church, Boston - Mills Whitaker Architects, LLC
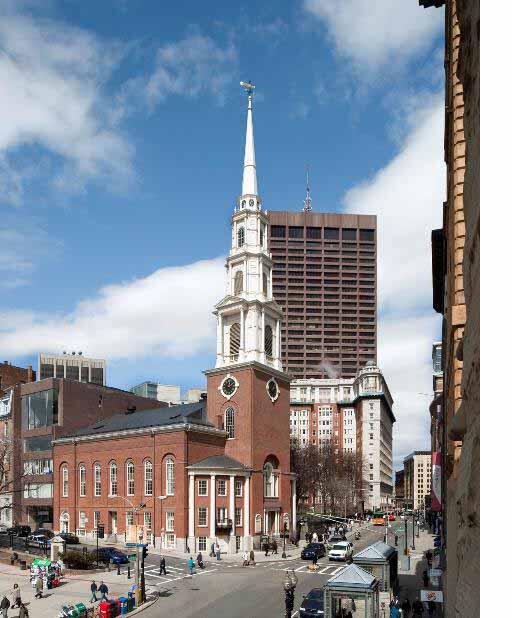
Site Description: 200-year-old church positioned on a prominent corner bordered by two streets and a historic burial ground, its site is an urban peninsula with natural light on three sides. Its party wall adjoins a 1971 international style addition to the north. The facility has two public entrances - an historic central entrance through the church's tower and a side entrance into the addition. The side entrance is always open while the historic entrance is only open when there is an event in the sanctuary. The "Welcome Center" serves to connect these two entrances within the building and provide a large, communal gathering place for the 2,000 or so people who attend services on Sundays. The Center also serves as classroom spaces during the week with a variety of operable wall configurations. The church is a contributing structure within national register, national landmark and local historic districts. It is also one of several sites on "The Freedom Trail".
Project Goal: Maintain the character of the historic church building and create a fully accessible and welcoming facility for all to utilize and enjoy.
Design Solution: Two-phase project that consisted of an exterior restoration (2007) followed by an interior renovation (2008). The interior renovation focused on extensive accessibility improvements along with the creation of an open "Welcome Center" at the entrance level. The new three-stop elevator was placed along the primary path of internal circulation at the entrance level of the church, thereby eliminating the need for special assistance and cumbersome instructions as were formerly required. The primary public entrance into the side of the addition was fully upgraded. Signage at the historic entrance directs visitors to the accessible entrance. Accessibility upgrades were completed at the following areas: existing toilets, wheelchair seating, pulpit access, handrails, drinking fountains, door hardware upgrades and similar components. In addition, an accessible hospitality kitchen for serving refreshments in the "Welcome Center" was created.
